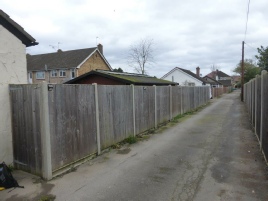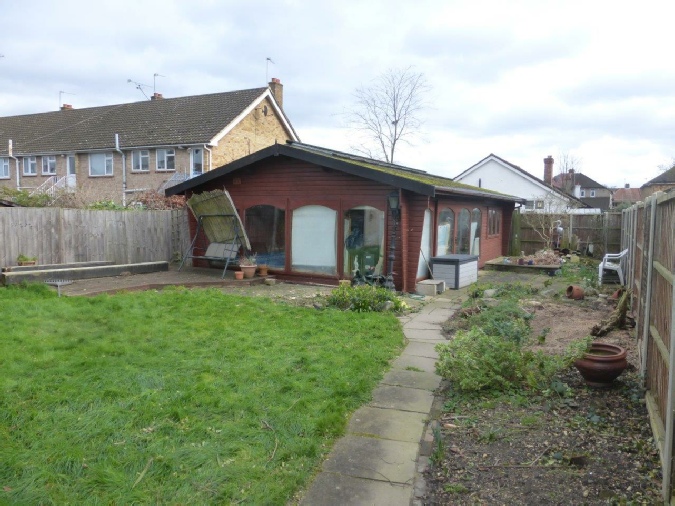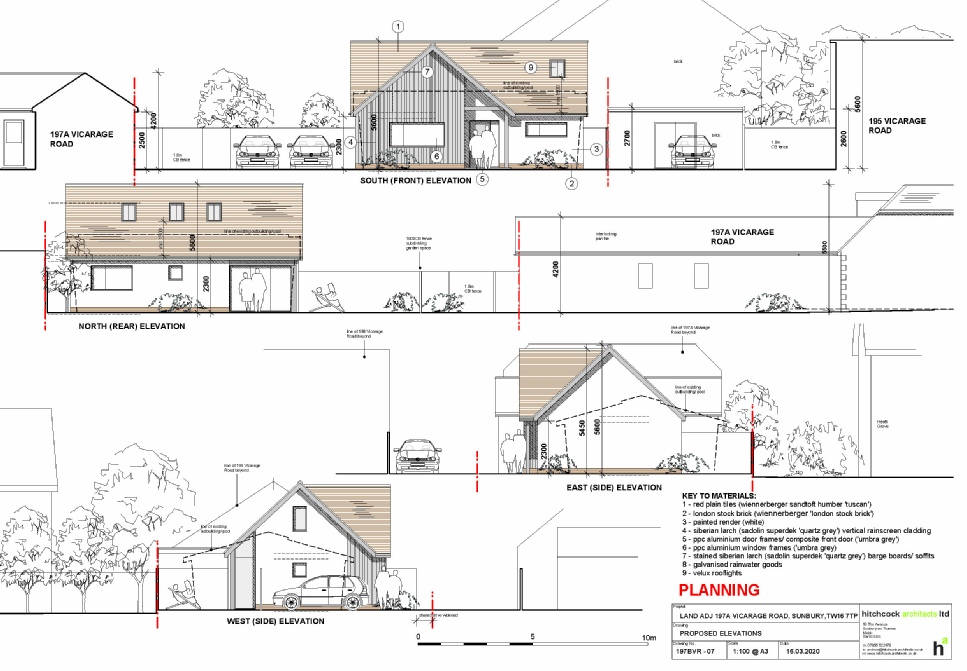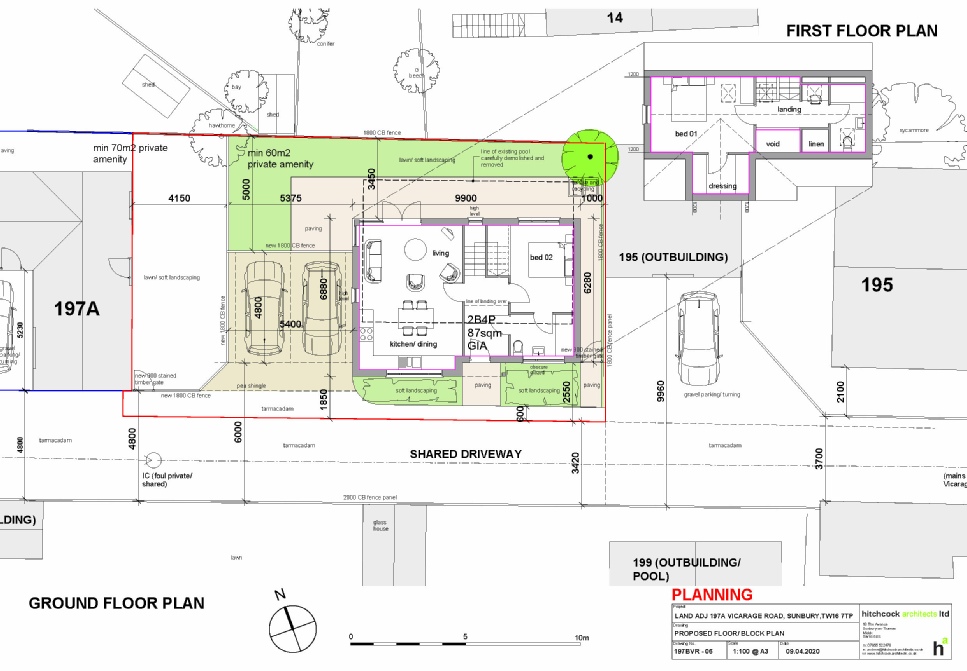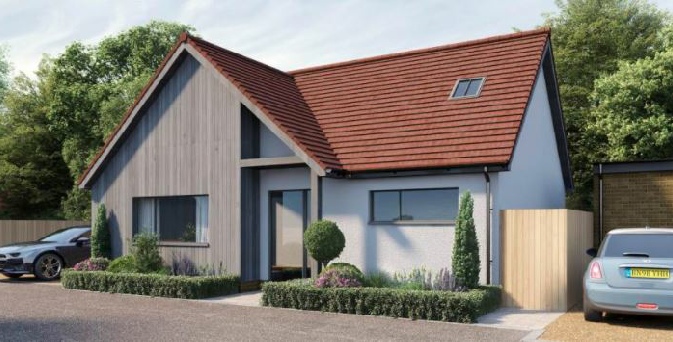Vicarage Road, Sunbury
Client Private
Dates Planning approved June 2020. Building Control application submitted
September 2021. Discharge of Planning Conditions submitted October 2021.
Planning application submitted for the demolition of an existing outbuilding and
subdivision of the existing garden to create a new 2 bedroom dwelling with parking.
Care has been taken to meet the national minimum standard dwelling size as well as
maintain sufficient private amenity space for the new and existing dwelling.
2no.
off street parking spaces and turning will be provided, and existing shared driveway
widened.
The eaves and ridge heights will match the existing and neighbouring dwellings.
