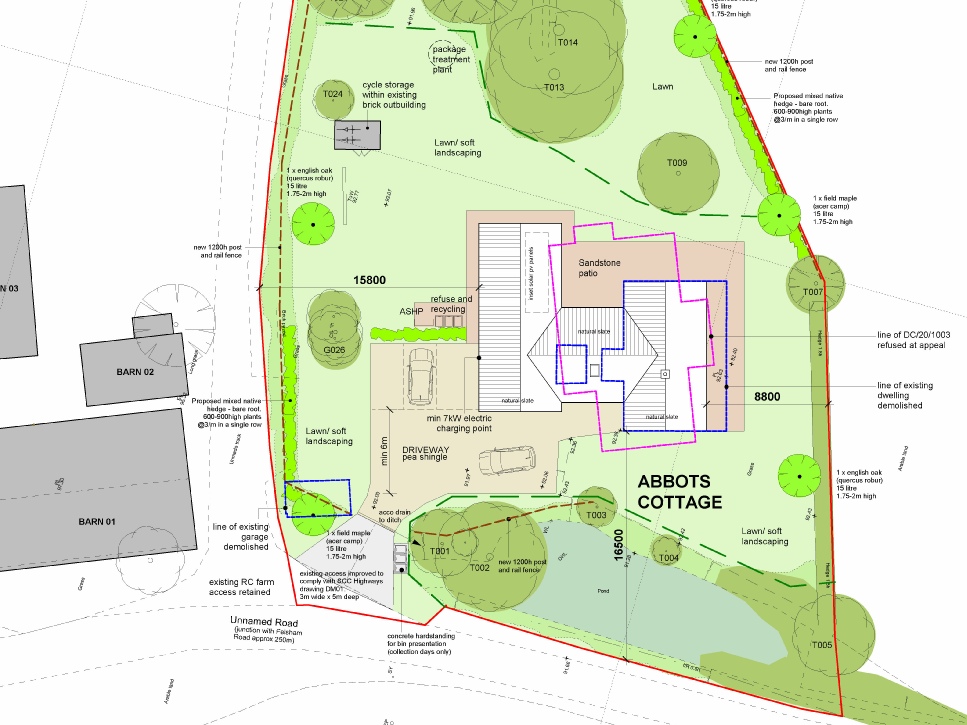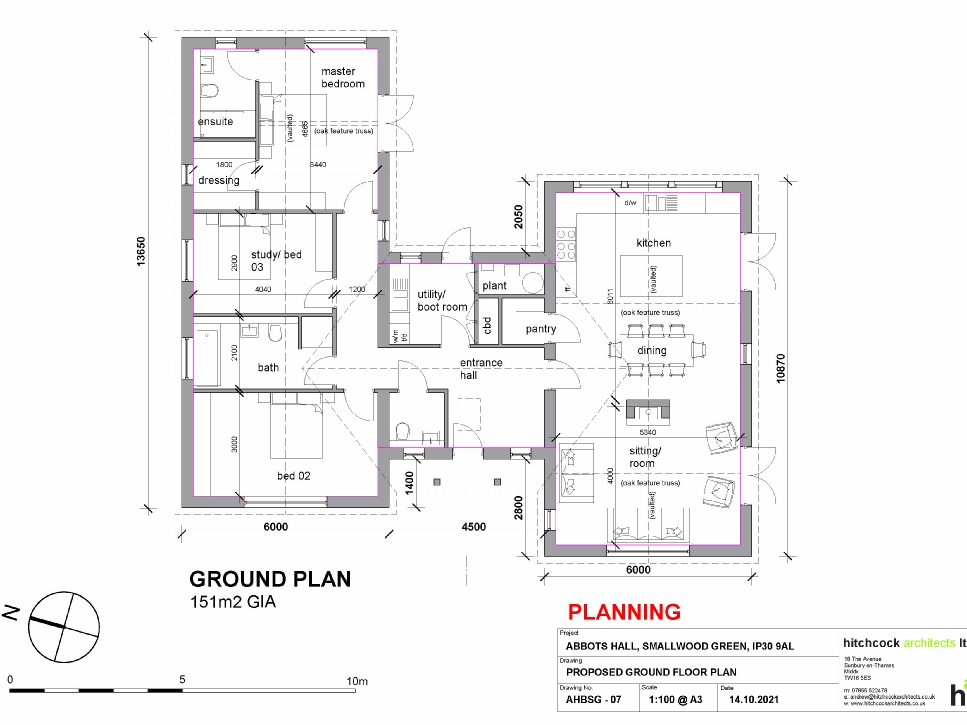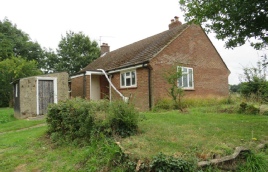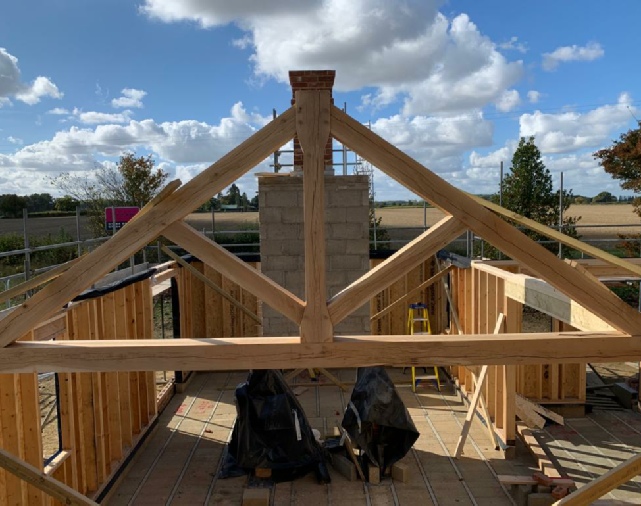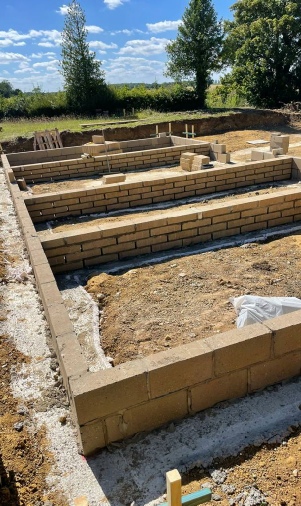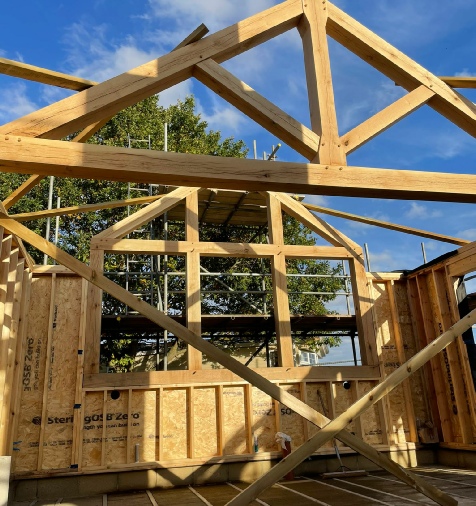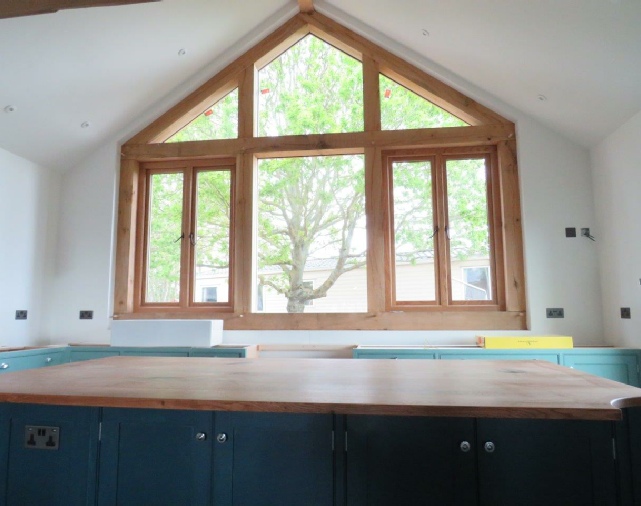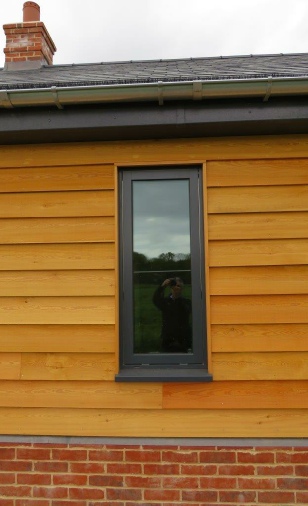Client Private
Dates Planning approved Jan 2022, Material amendment approved March
2022. Building Control full plans approval May 2022.
Hitchcock Architects submitted a full application for a single storey replacement
dwelling.
Having carefully considered the reasons the previous refusal and dismissal at appeal Hitchcock Architects proposal seeks to address the concerns regarding the impact on the character of the countryside. The proposed scheme is lower in height than the existing which was is already well screened by established trees and hedgerows. Located in a similar position on the site but orientated to address the highway. The increase in floor area was justified by the potential extensions approved under prior approval and permitted development.
The proposed accommodation is split into two wings ‘sleeping’ and ‘living’. The open plan kitchen, dining and living space will have a vaulted ceiling with feature trusses and glazed gable overlooking the countryside views.
Abotts Hall, Bradfield St George
