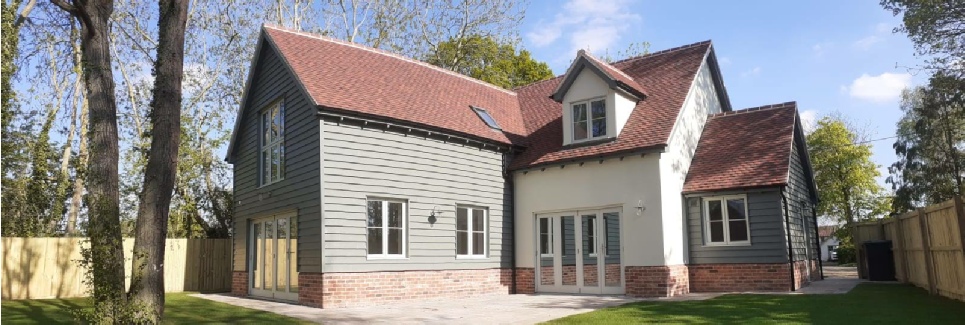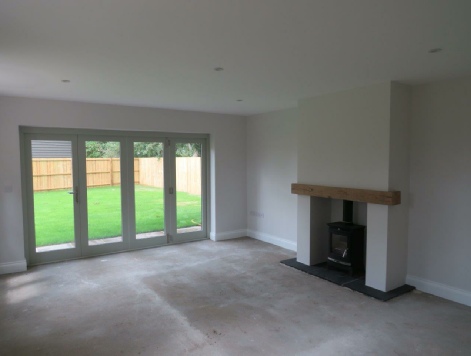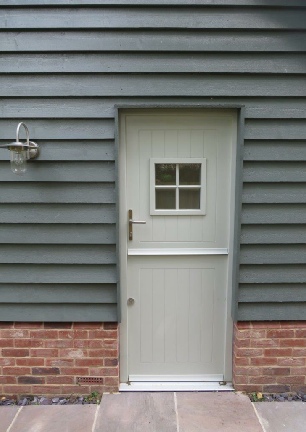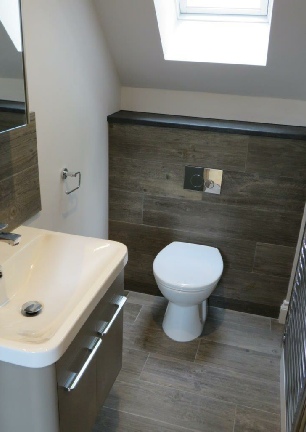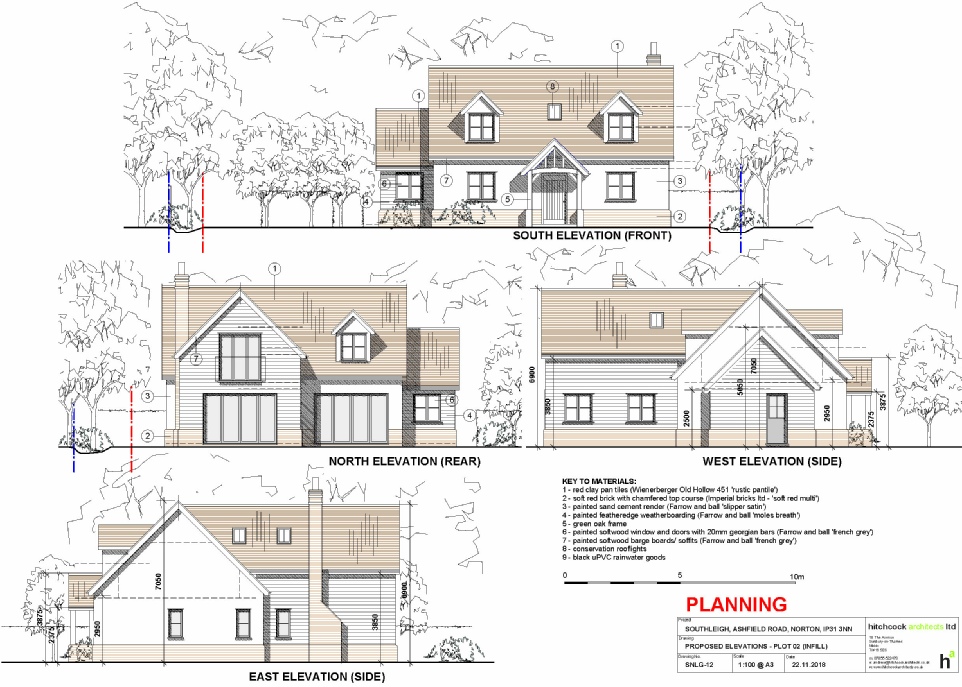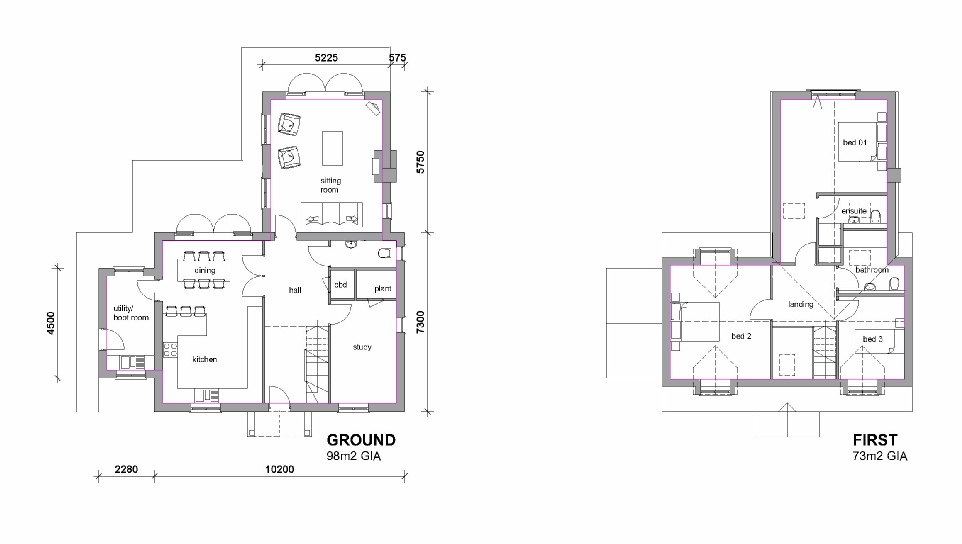Client Hitchcock Architects Ltd
Dates Planning approved January 2019, Building control
approved May 2019, Start on Site July 2019, Completed Dec 2020
Planning application for a replacement and new infill dwelling, with shared access following demolition of the existing house and outbuildings on a beautiful 2.5acre site with countryside views.
The replacement house will be 1.5 storeys (room in the roof), orientated the same
direction as the existing dwelling (away from Fairhaven) and moved further away (6m)
from the boundary to reduce overlooking.
The new infill dwelling will be within the Countryside village boundary and following the building line of Elmgrove and Fairhaven. This will be similar in height to Elmgrove, and smaller than the house recently approved immediately opposite at Little Green Cottage.
The garden/ orchard immediately behind and to the side of Southleigh shall remain unchanged as garden for the replacement dwelling.
The two dwellings will both be traditional in appearance.
Anvil House, Norton Little Green, Suffolk
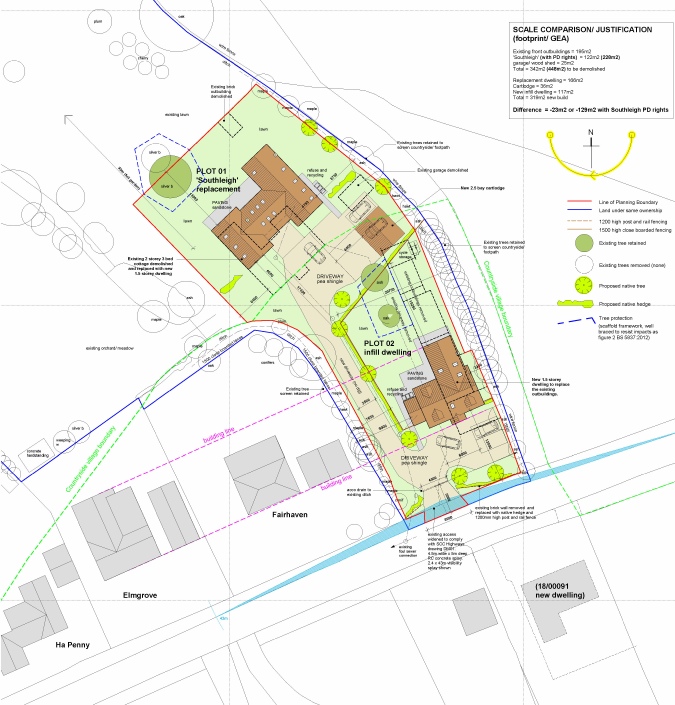
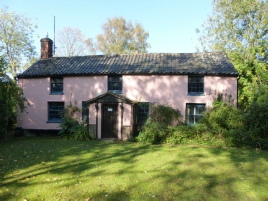
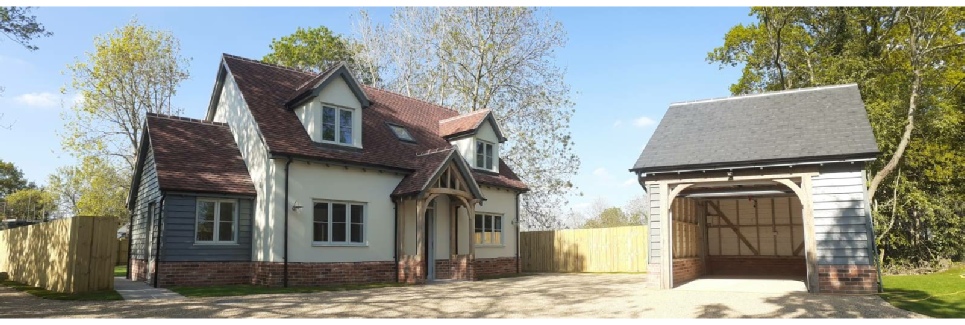
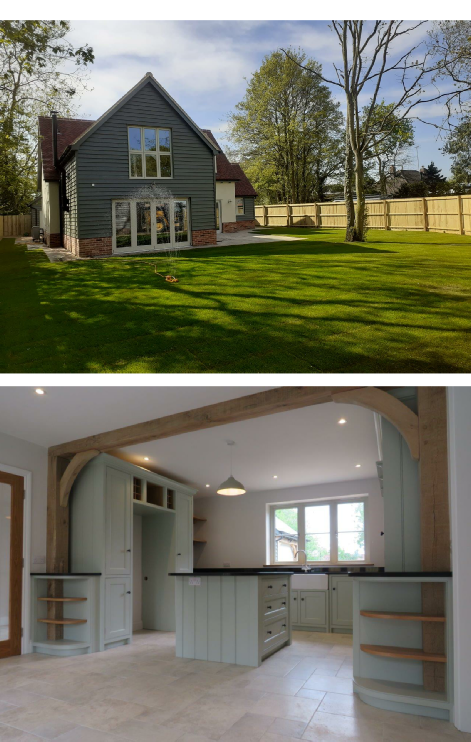
PLOT 02 - ANVIL HOUSE

