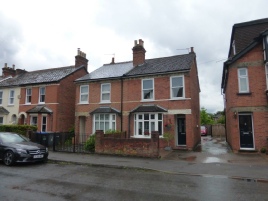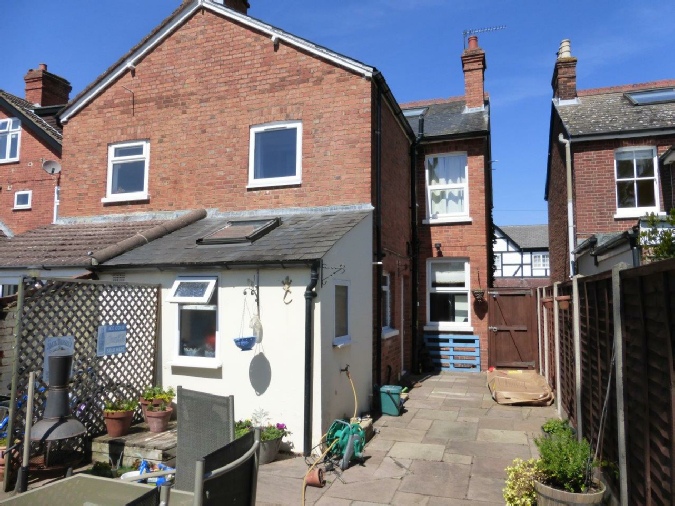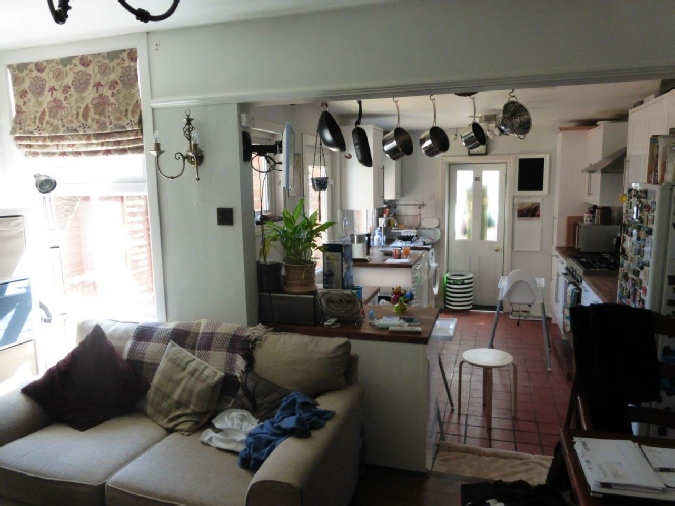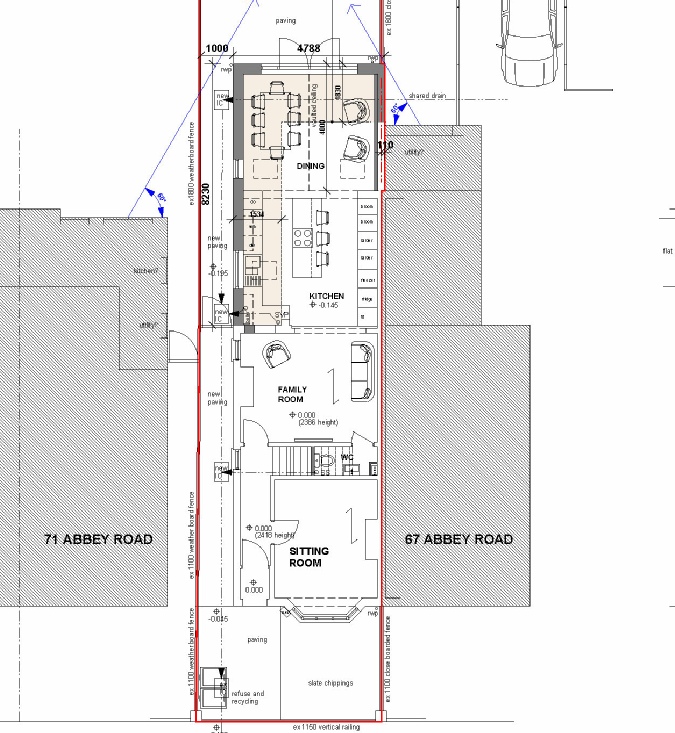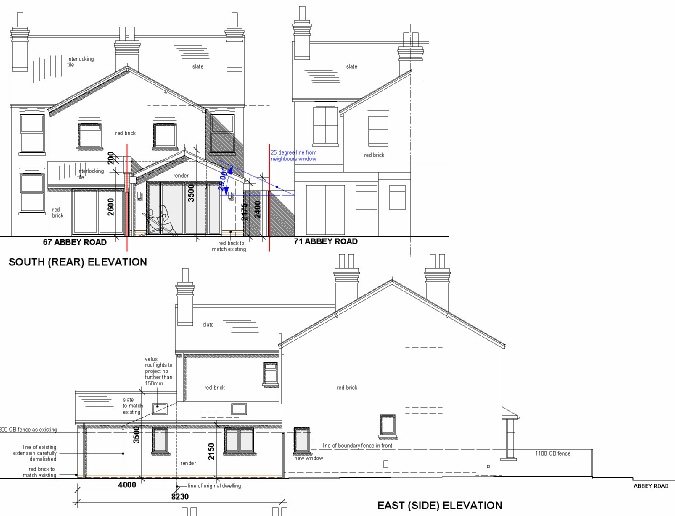Abbey Road, Chertsey
Client Private
Dates Planning Approved October 2019
Planning for a side and rear ground
floor elevation. The existing utility extension shall be demolished and new open
plan kitchen dining area will take advantage of the south facing garden. The proposed
extension considered the loss of daylight to neighbours complying with the 25 and
60 degree rules stated in the local supplementary planning guidance.
