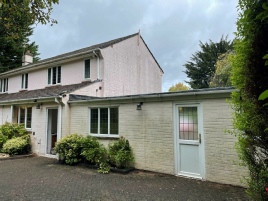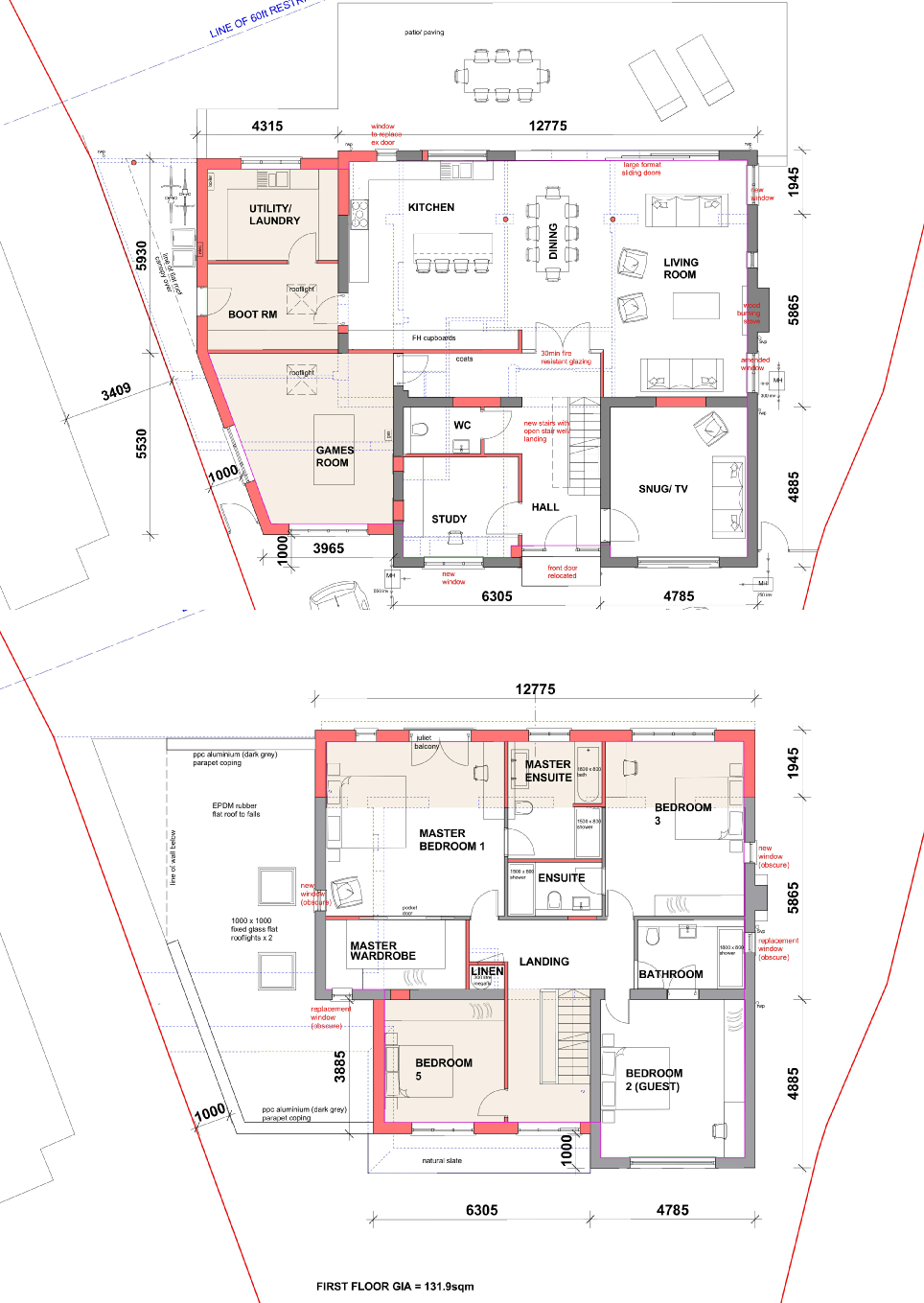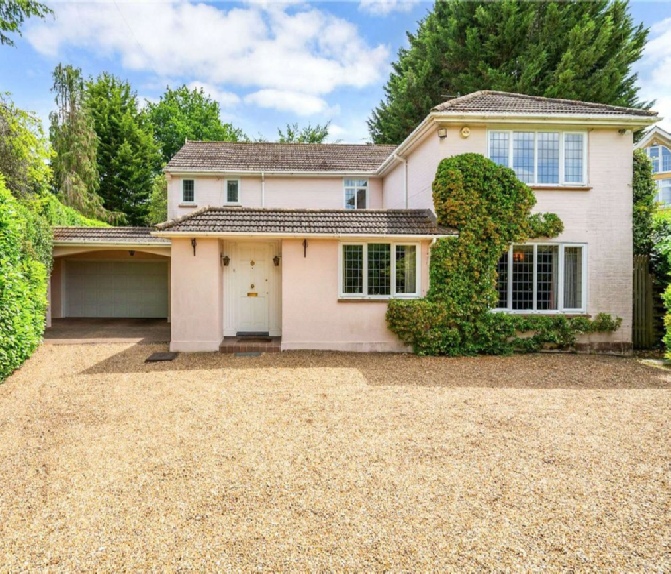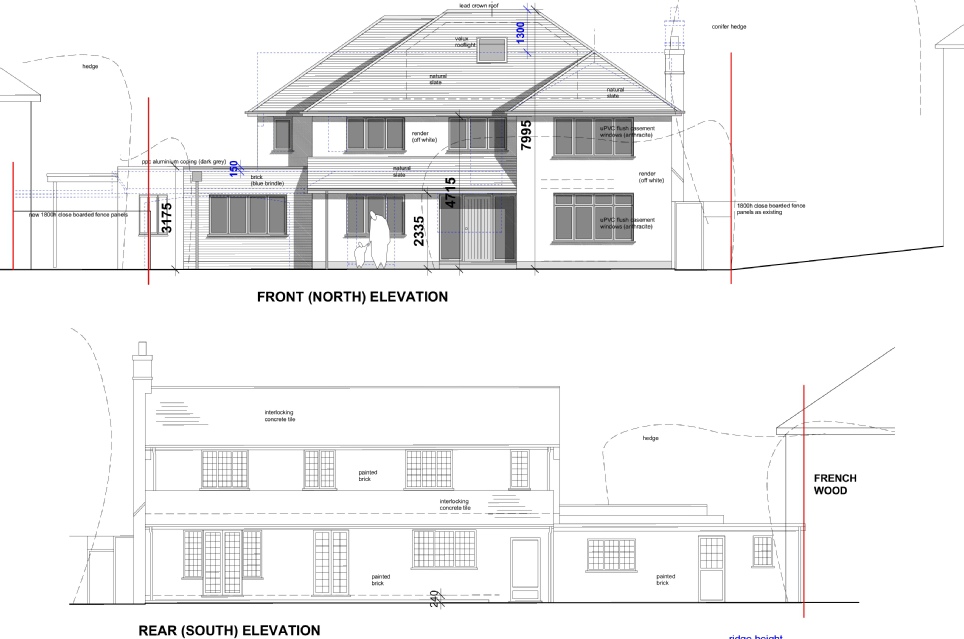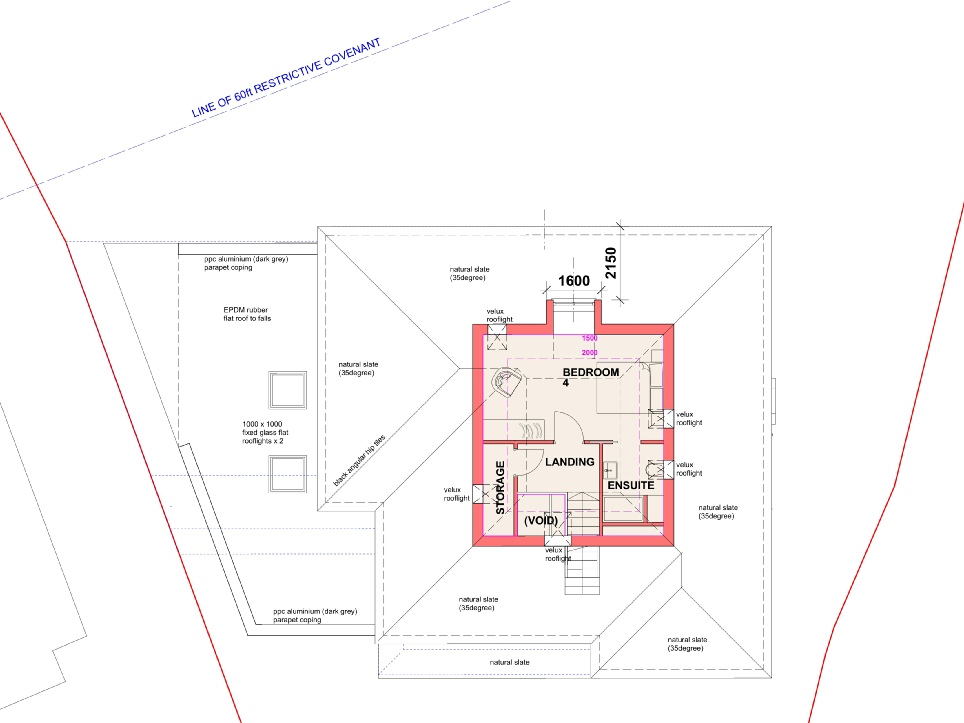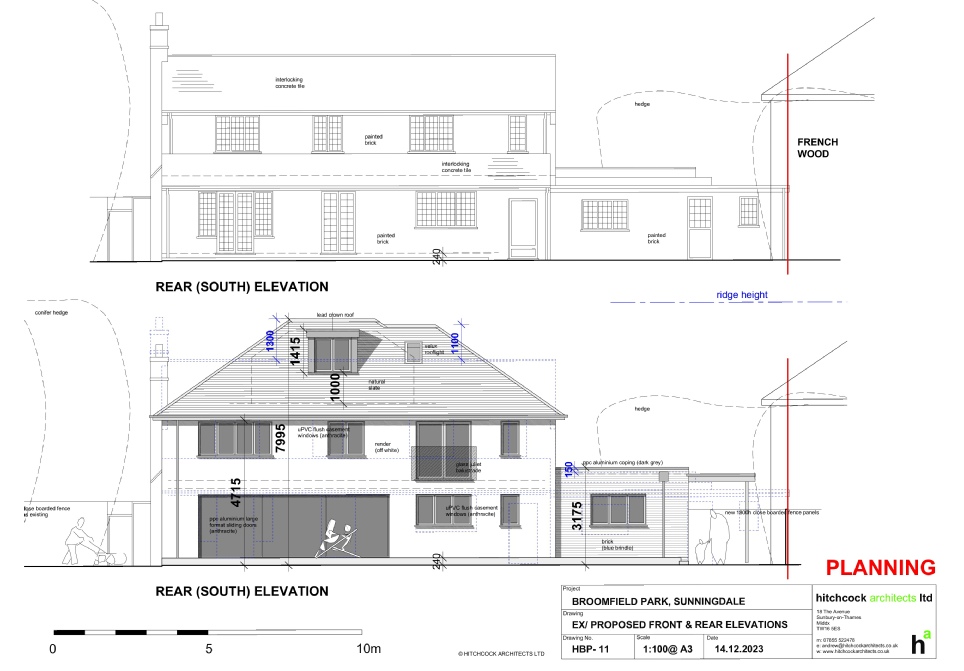Client Private
Dates Householder Planning approved February 2024. Amended Householder
Planning approved June 2024. Tender return June 2024.
Set in this wonderful private estate our client sought to substantially extend and refurbish this house to meet their family needs. Hitchcock Architects submitted an application to demolish the existing garage, create a new side extension, add a first floor front extension and first floor rear extension, and to add habitable accommodation within a new roof with a rear facing dormer.
Having received planning permission we started looking in detail at the existing
house and decided to submit a further application to allow the floor to ceiling heights
to be increased.
Despite gaining planning approval and proceeding with working drawings
and tender, the build costs were unviable. Hitchcock Architects are currently looking
at alternative proposals.
Broomfield Park, Sunningdale
