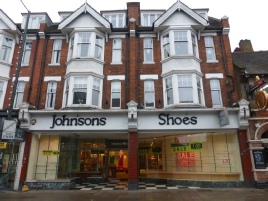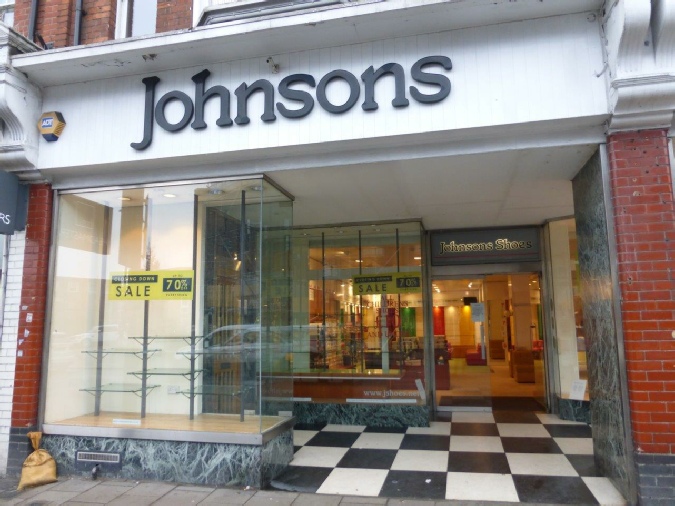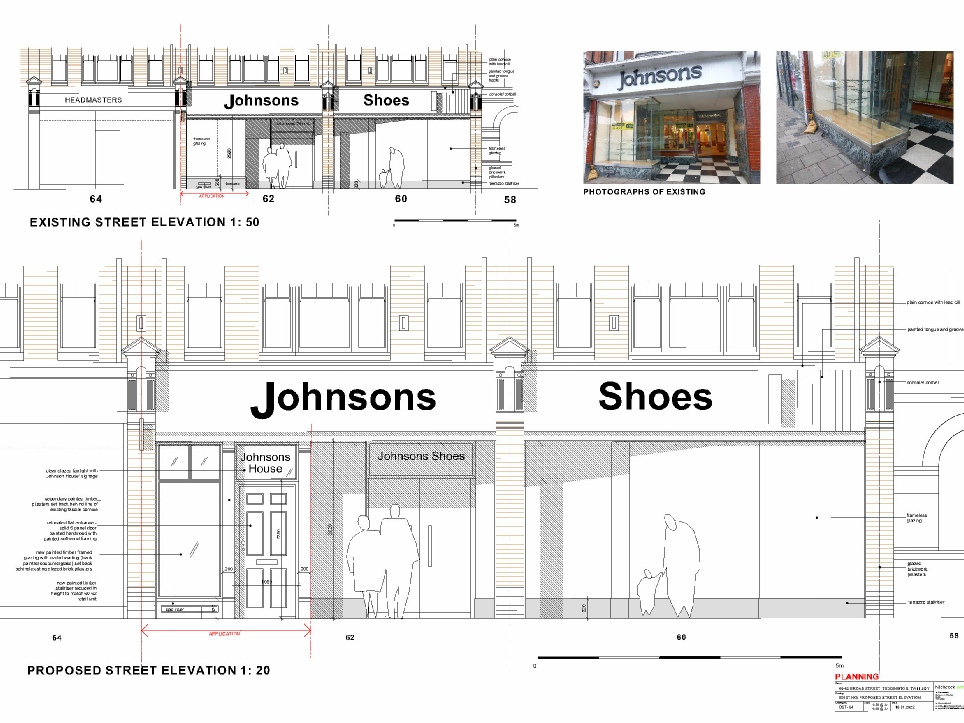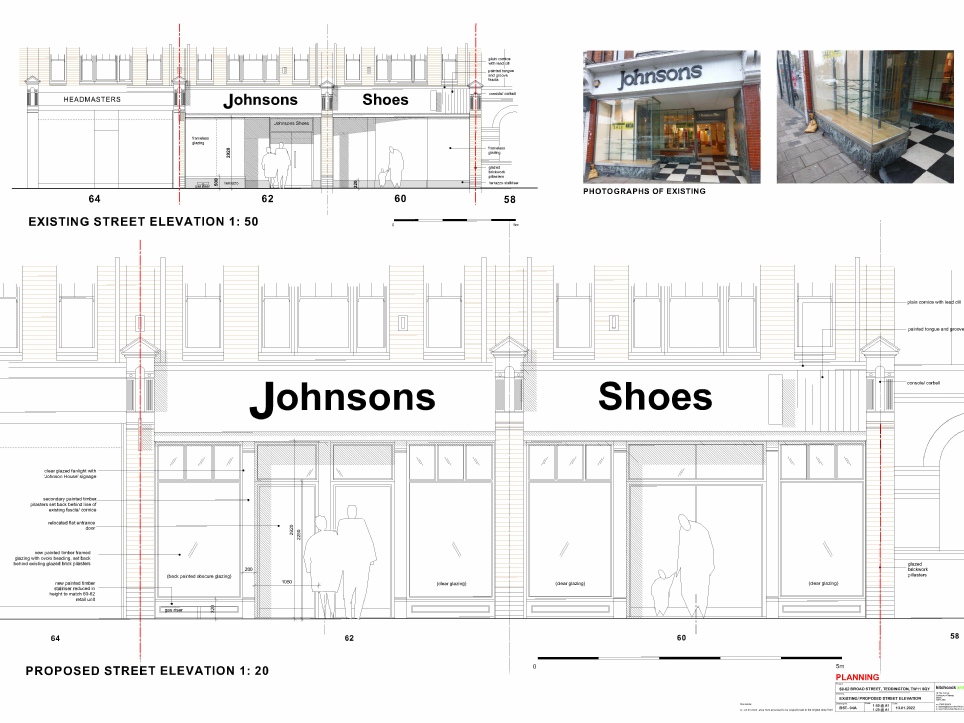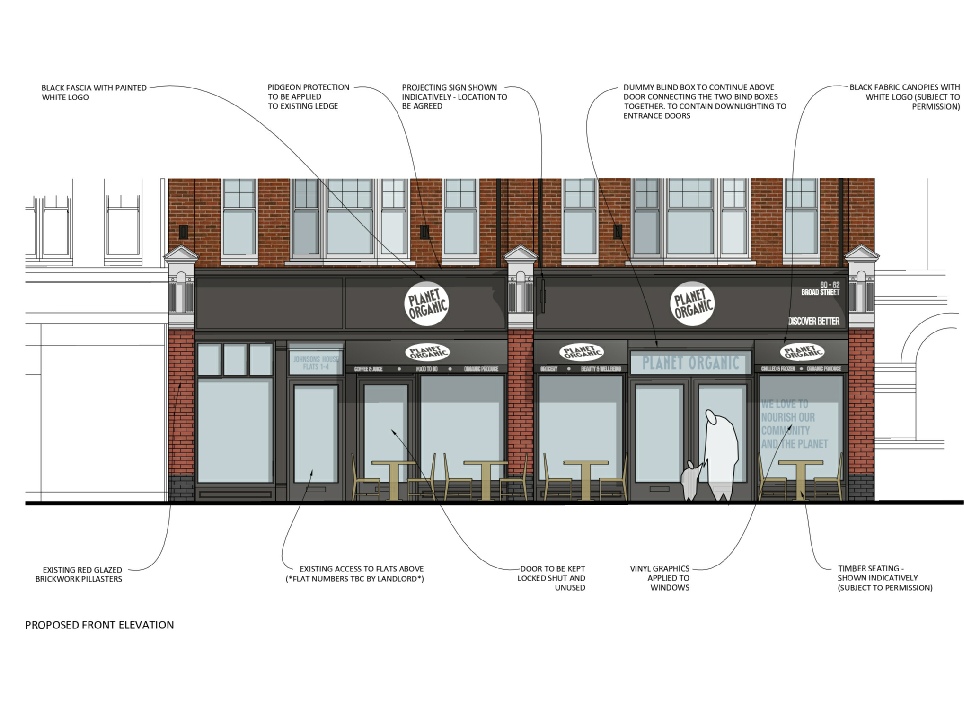Broad Street, Teddington
Client Private
Dates Planning approved July 2022.
Proposal to relocate the current
flat access from the side, to the main street elevation, whilst retaining the existing
services, service riser and meter cupboards.
Located within the conservation area Hitchcock Architects Ltd carefully considered the value of the existing shop front and streetscene. The existing glazed brickwork pilasters and white painted timber consoles will be retained. Traditional, high quality materials are proposed.
Following consultation with the Conservation officer the whole shop front has been
amended to ensure it is balanced/ symmetrical with the bay widths.
Since approval new owners have refined the scheme to suit their branding.
