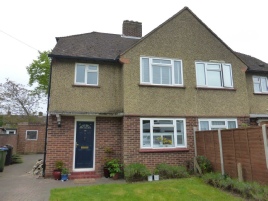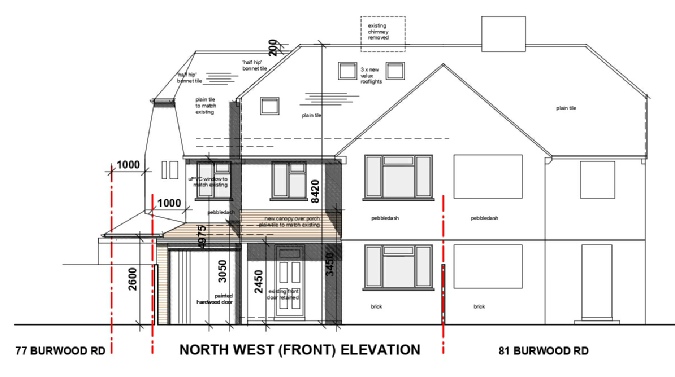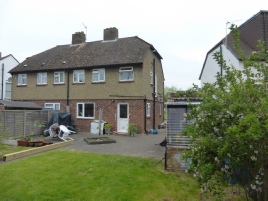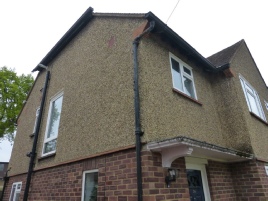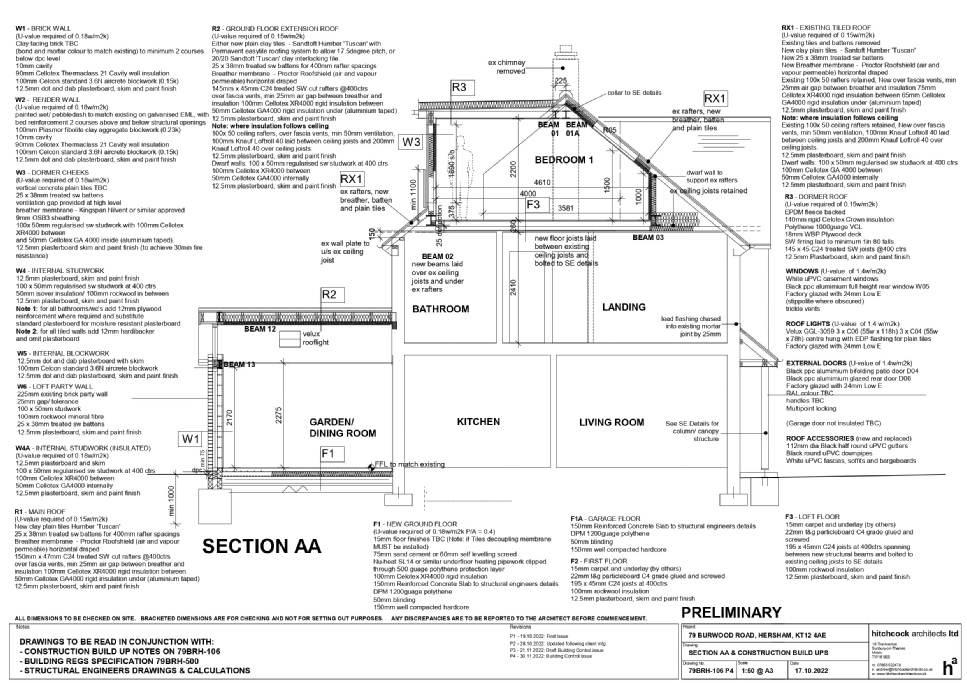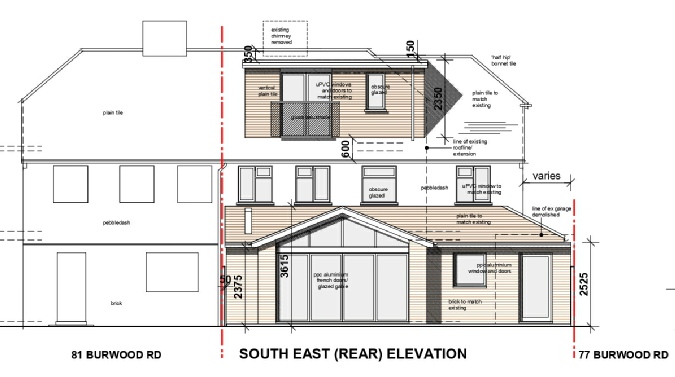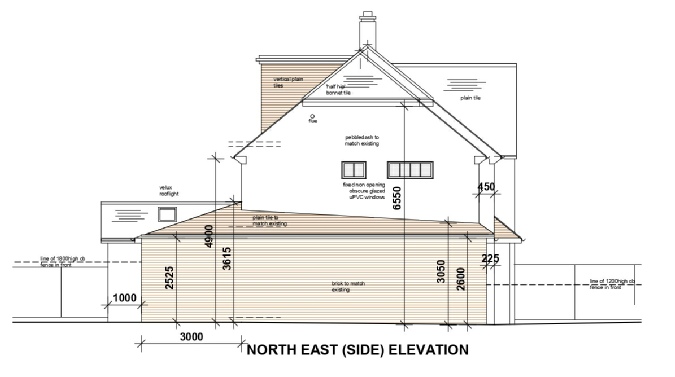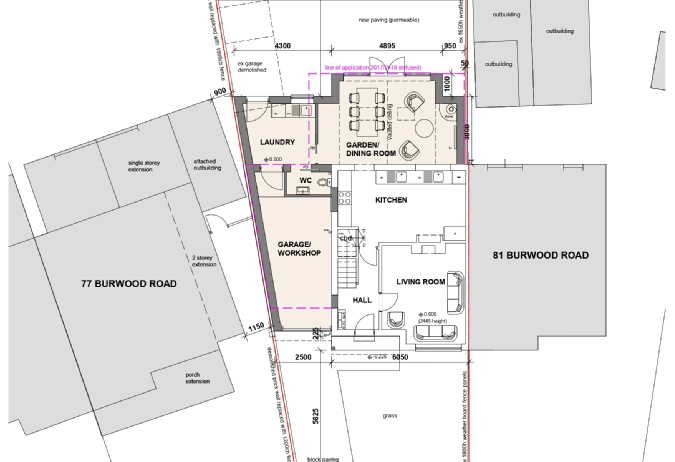
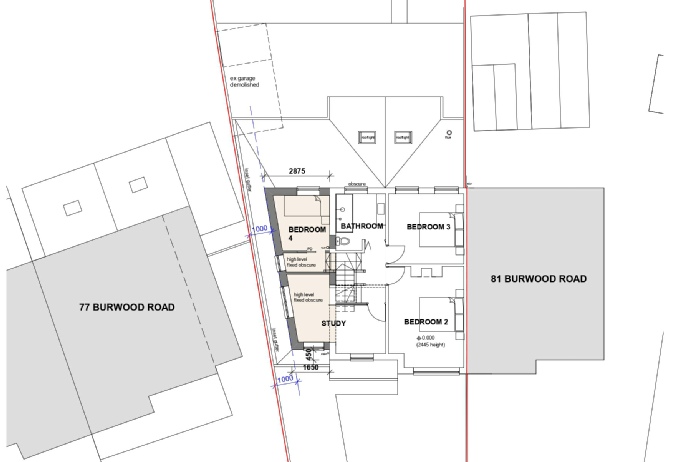
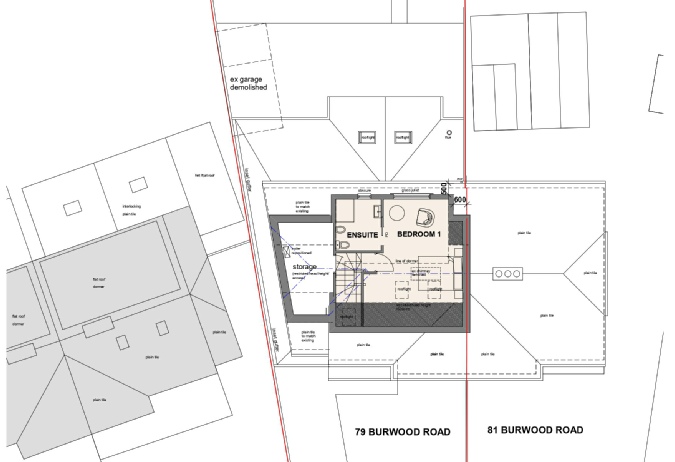
Client Private
Dates Planning approved Sept 2022 and Full plans Building control
submitted Dec 2022
Two-storey side extension, single storey rear extension and loft
conversion.
Following a refusal previously, Hitchcock Architects advised how best
to overcome this and submitted a new application. A light and open plan dining and
garden room will be created with apex glazing and vaulted roof. This has been stepped
in from the neighbours to lessen the impact. A two storey side extension will create
a garage/ workshop/ laundry and downstairs WC with a new bedroom above. The hipped
roof extension has been carefully designed to maintain sufficient headroom whilst
stepping back and being subservient to the original house. A new master bedroom and
ensuite will be located in the roof space.
Burwood Road, Hersham
