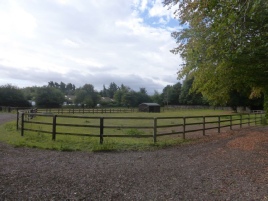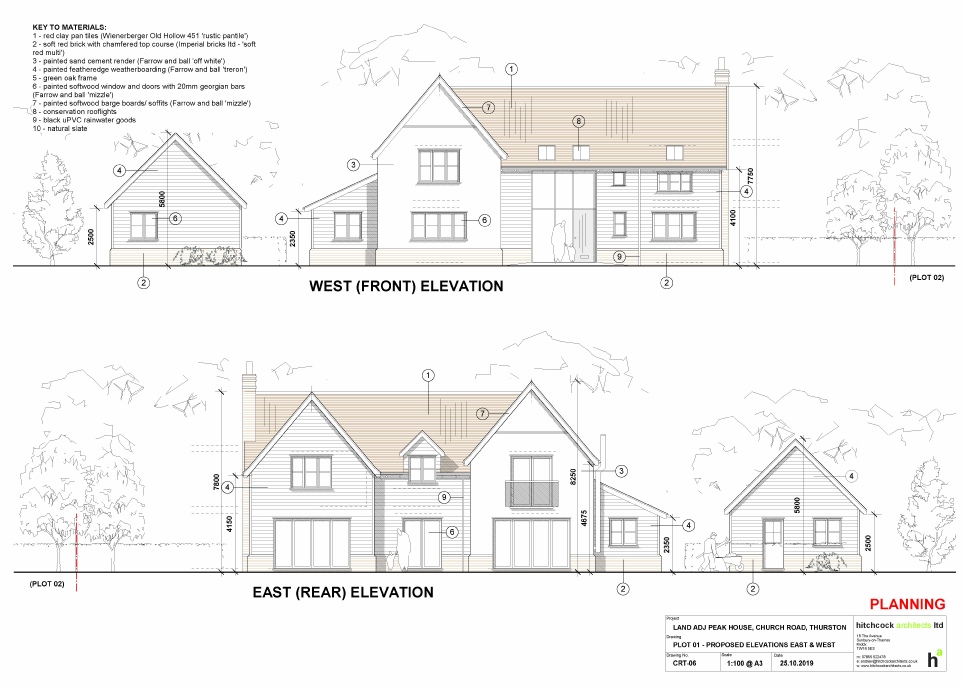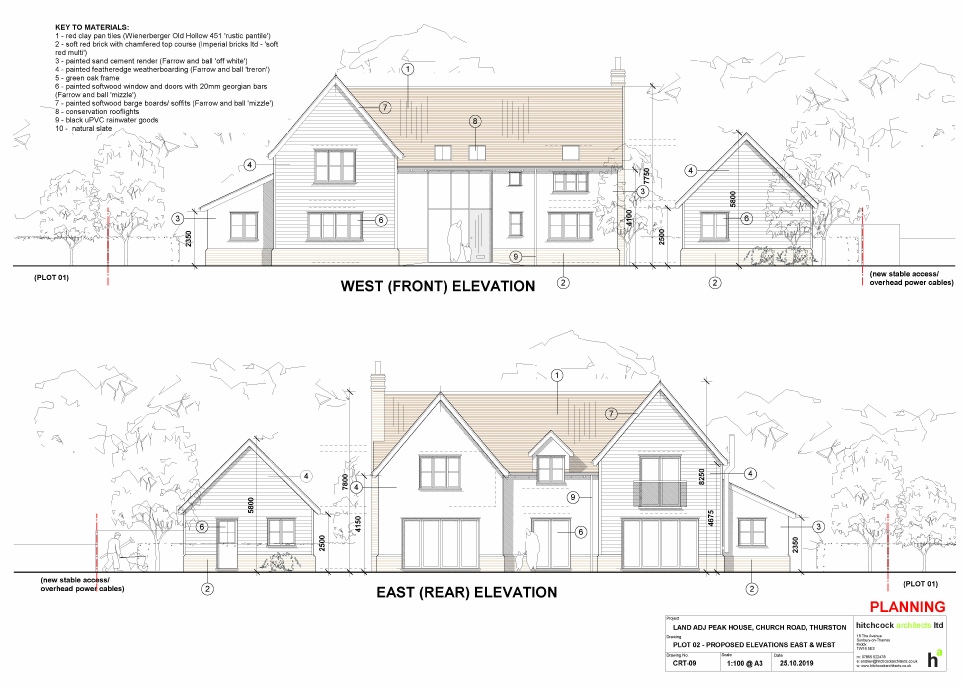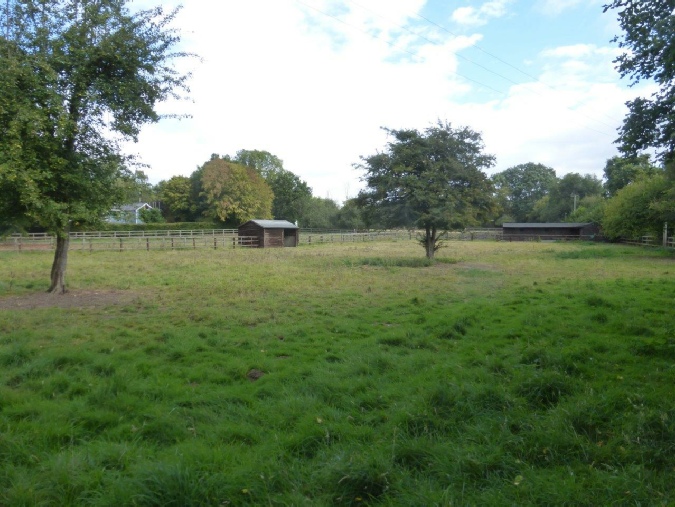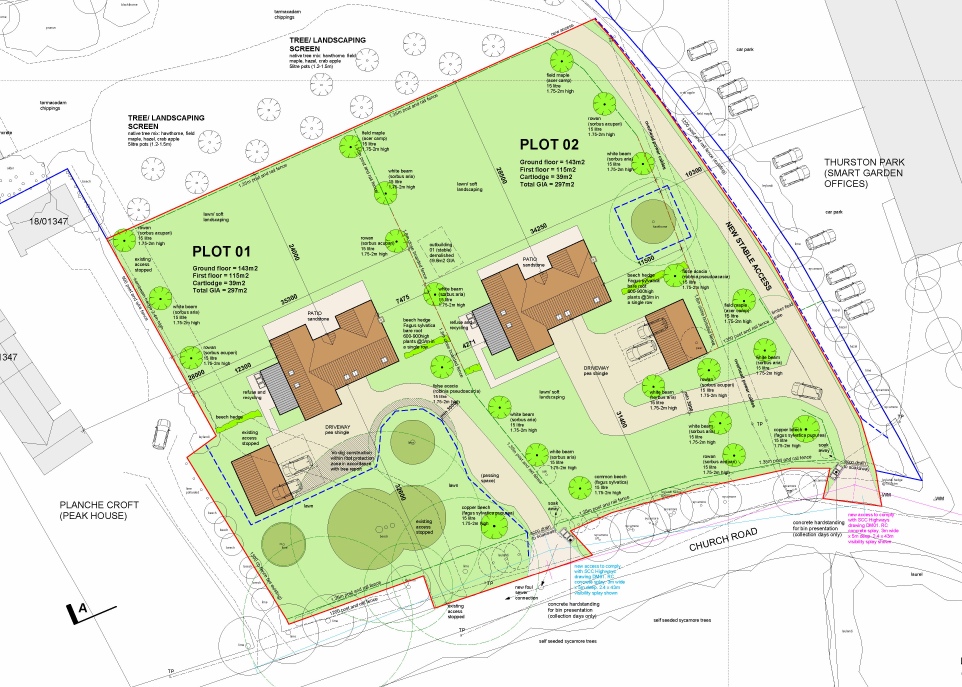Client Private
Dates Planning submitted October 2019, Appeal submitted March 2020
Planning
application for 2no. dwellings with detached cartlodges and amended access.
Having
established that the cluster of housing along Hollow Lane is deemed ‘sustainable’
these new dwellings seek to infill and follow the pattern of development along Hollow
Lane/ Church Road.
The dwelling and driveway have been carefully located to avoid
tree protection zones to ensures the mature beech trees are retained.
Both dwellings
will have 5 bedrooms and are traditional in appearance. They will have large front
and rear gardens with a landscaping screen to separate the retained stables beyond.
Church Road, Thurston, Suffolk
