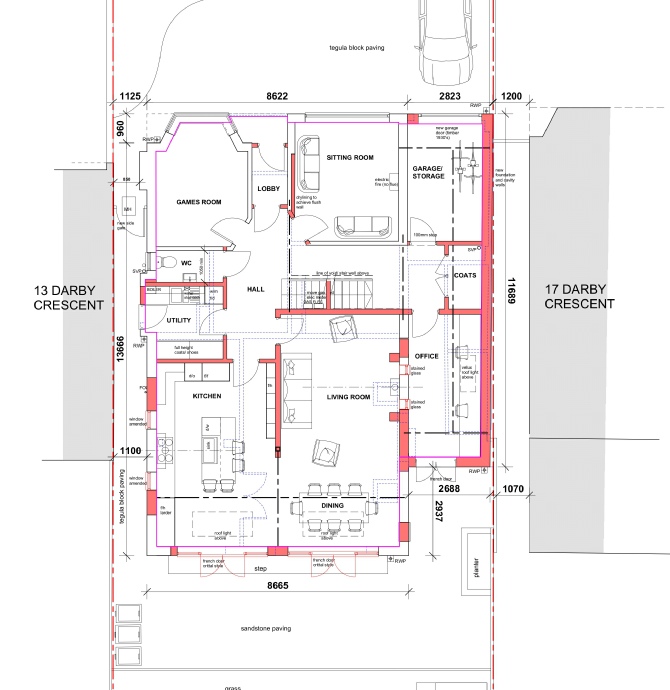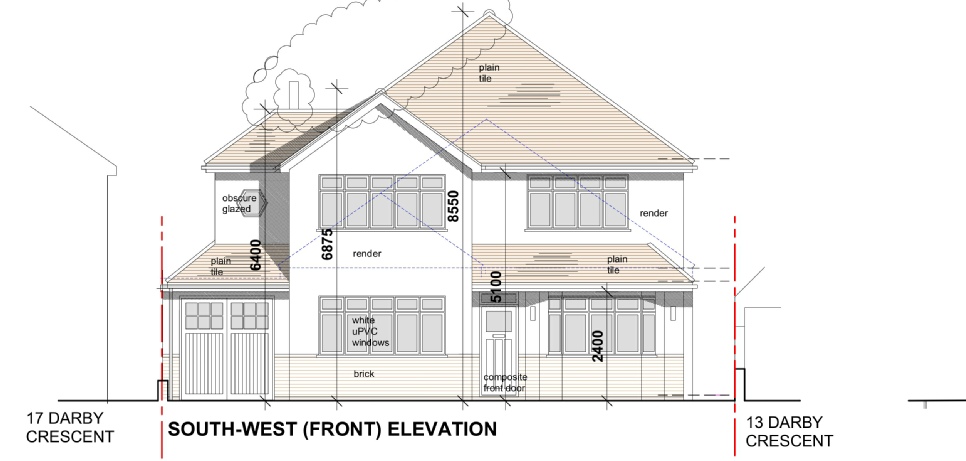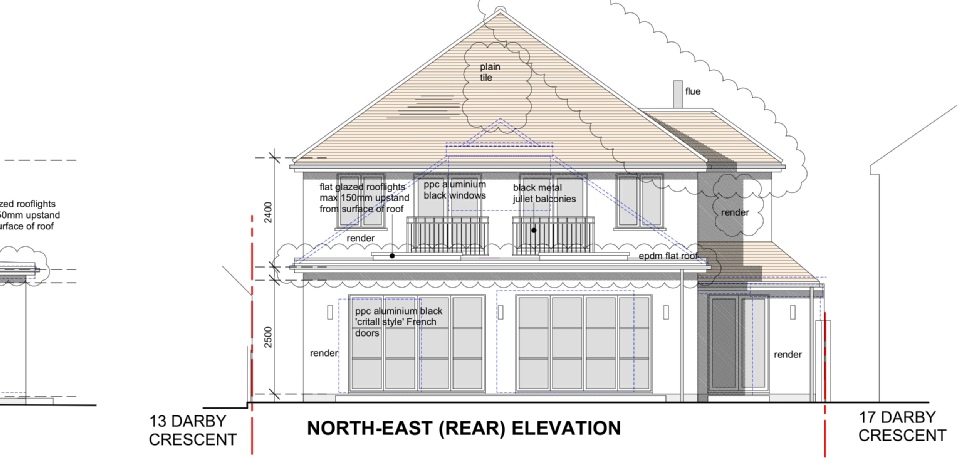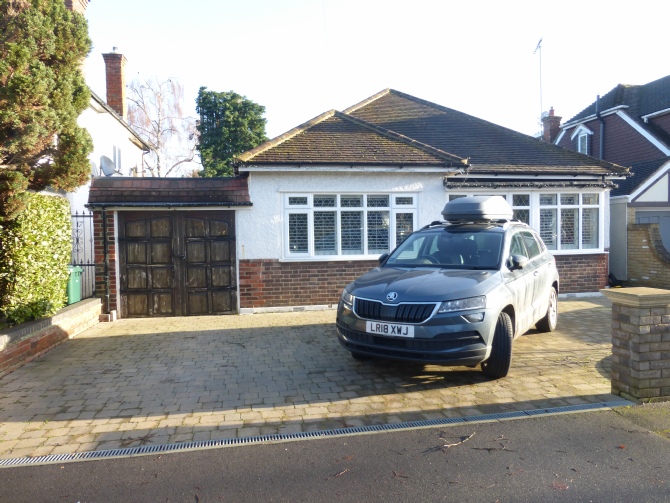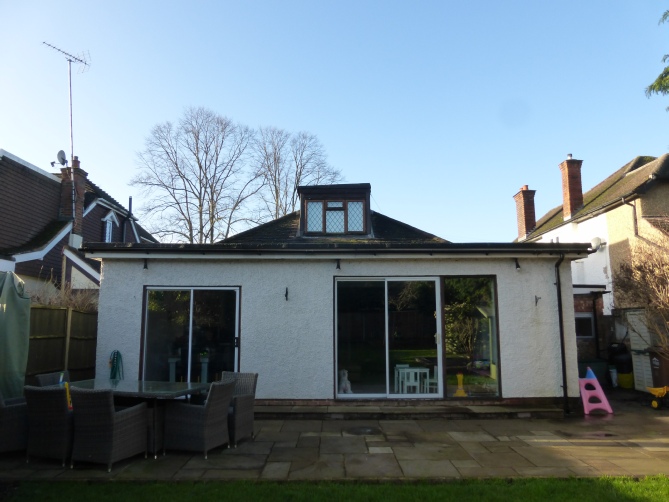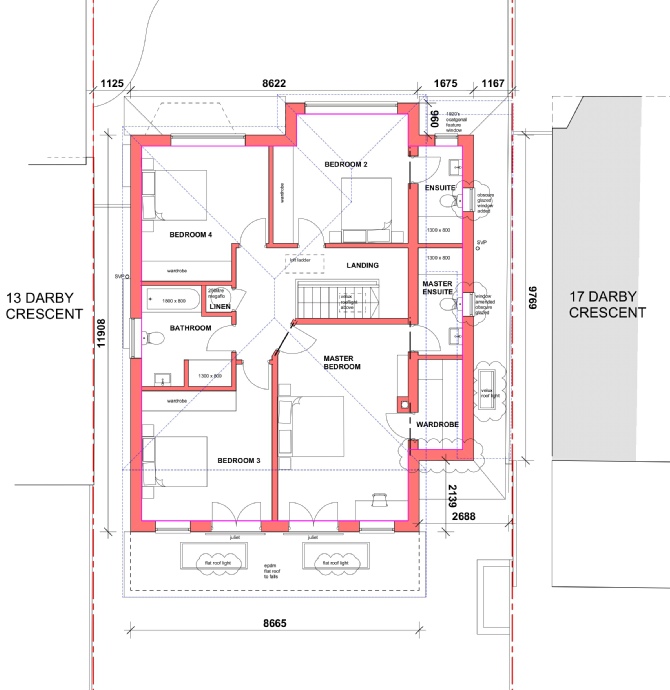Client Private
Dates Householder Planning approved August 2023, Building Control
approved November 2023, Start on site May 2024.
Additional storey to a chalet bungalow. Hitchcock Architects submitted a revised
planning application to allow the works to be completed in two phases.
Hitchcock Architects
provided working drawings/ specification and coordinated with Structural engineers
for building control approval.
Darby Crescent, Lower Sunbury
