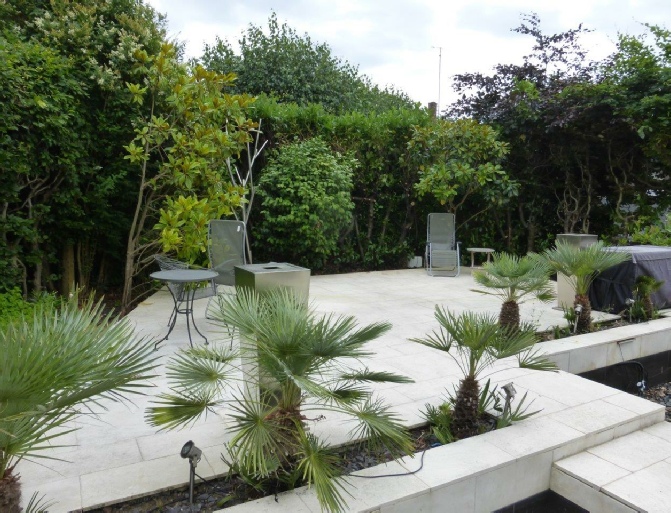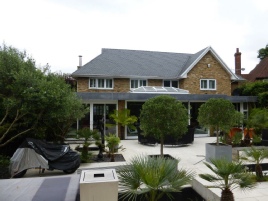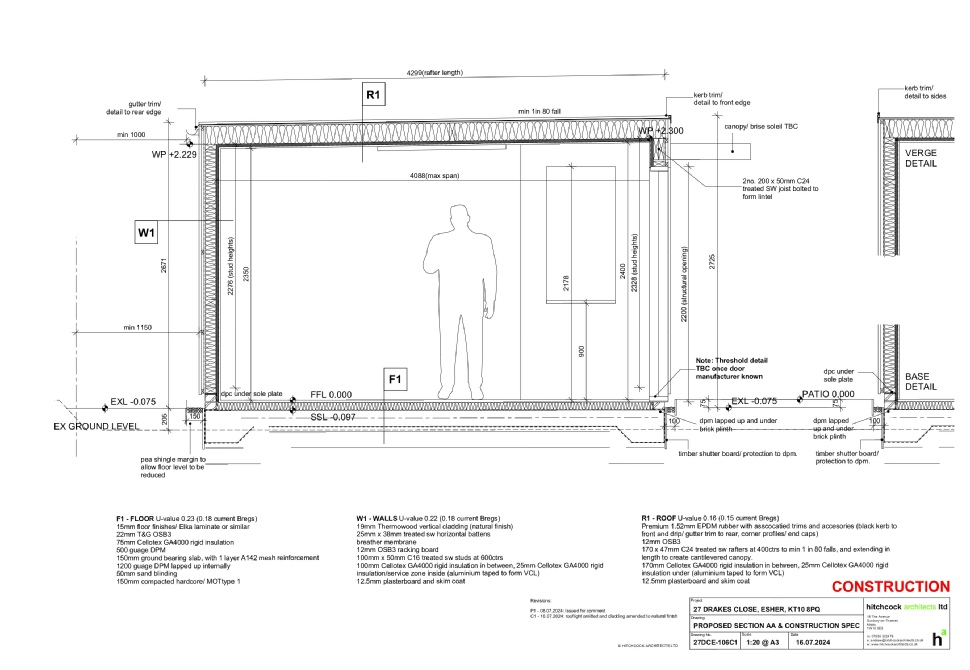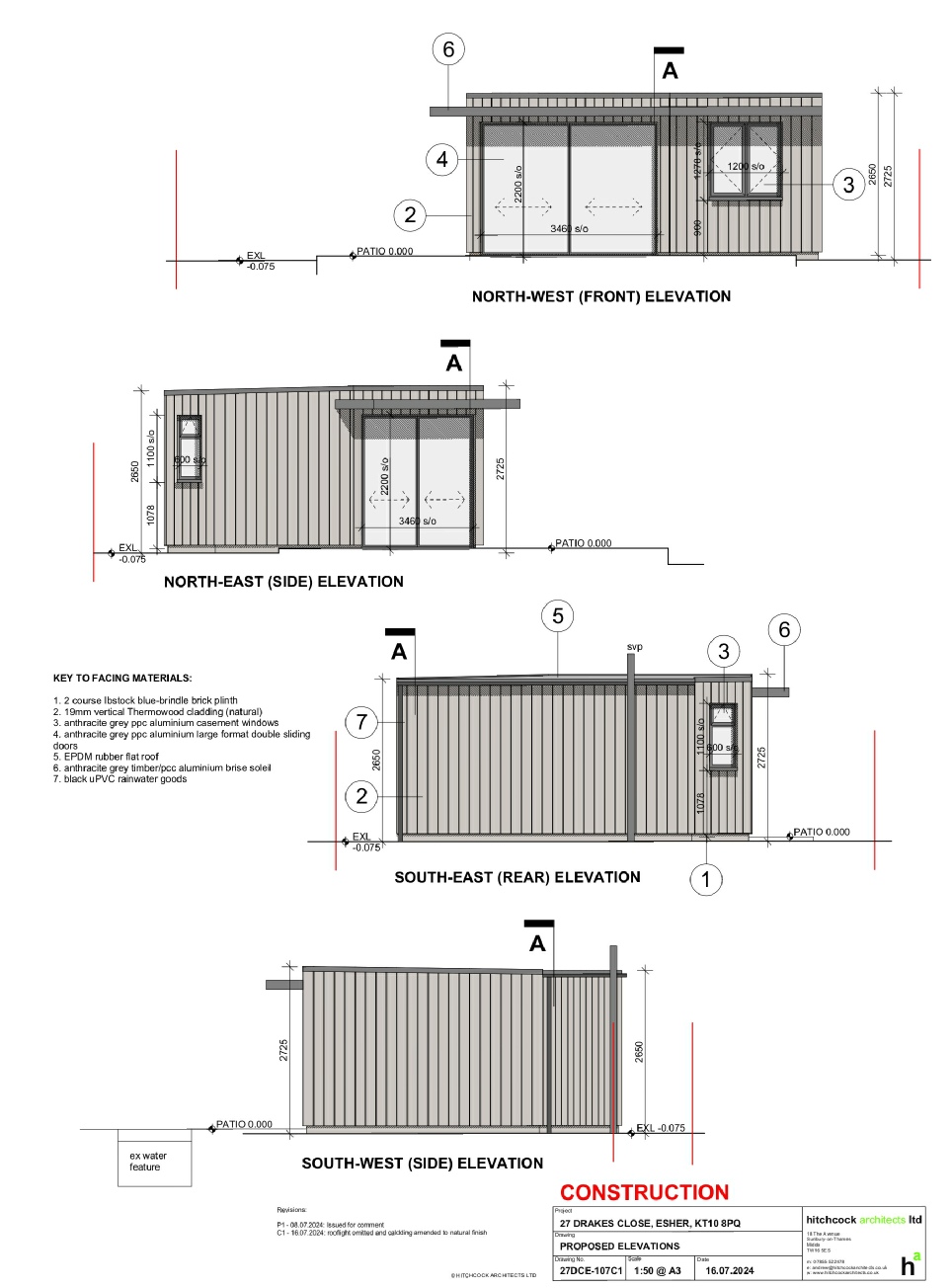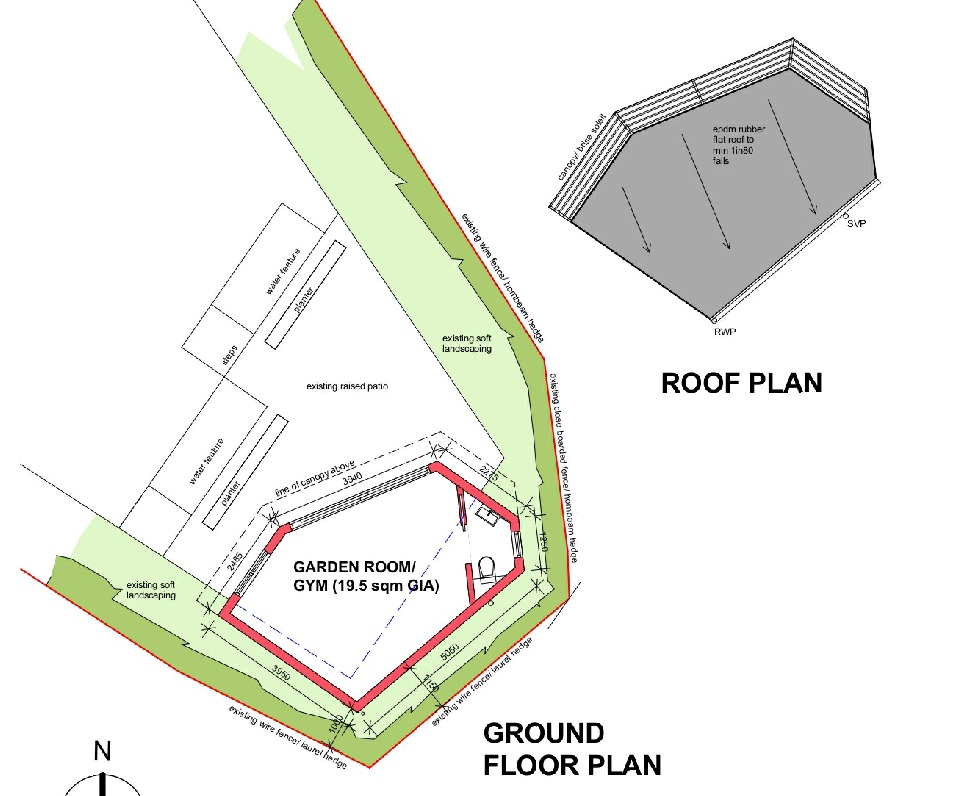Client Private
Dates Householder Planning approved September 2024. Work on site commenced
November 2024.
Singe storey outbuilding requiring planning approval. As the client required greater
floor to ceiling heights the proposals required a householder planning application
due to the overall height being in excess of 2.5m. Hitchcock Architects submitted
the application and provided a Flood Risk assessment to support this.
Townsend Road, Ashford
