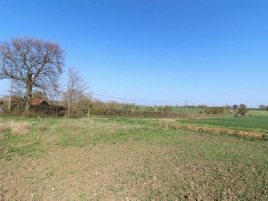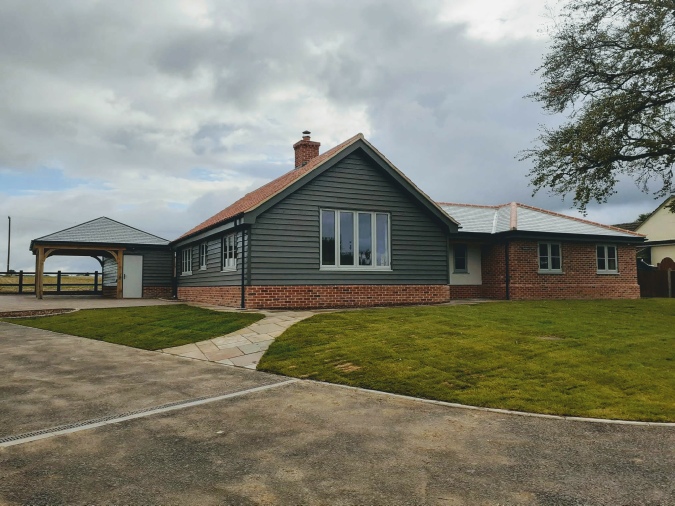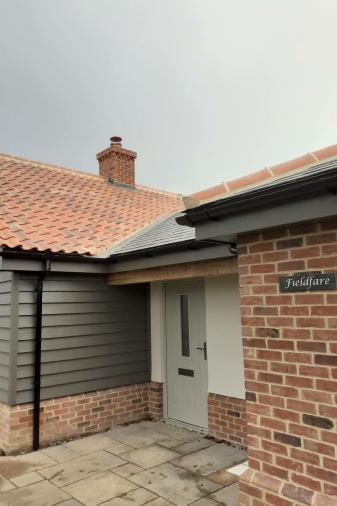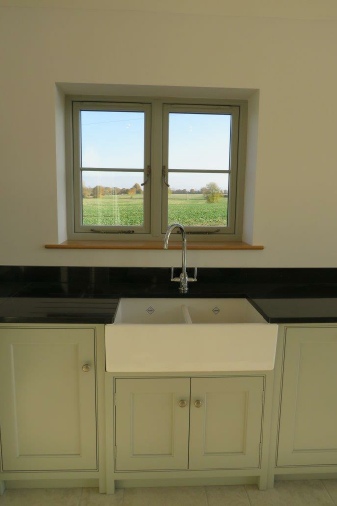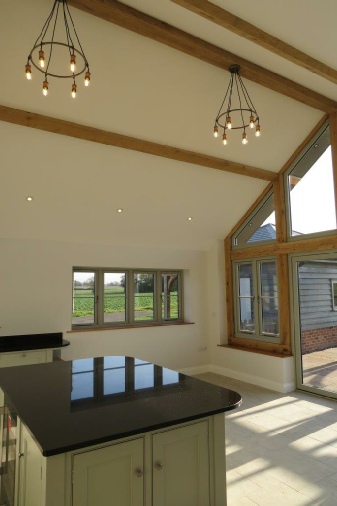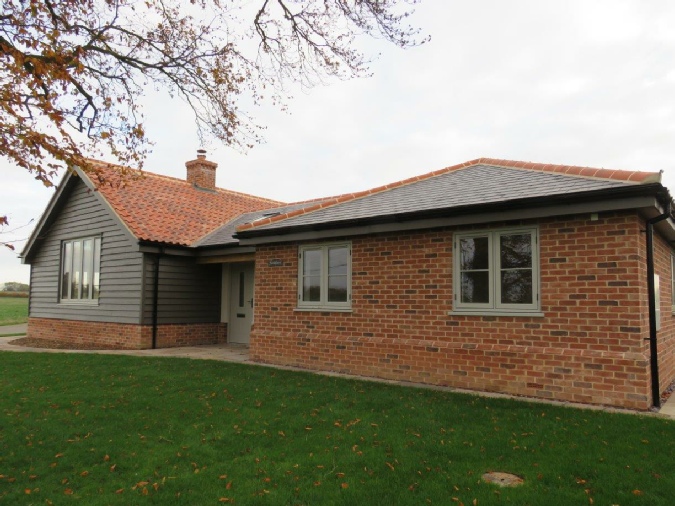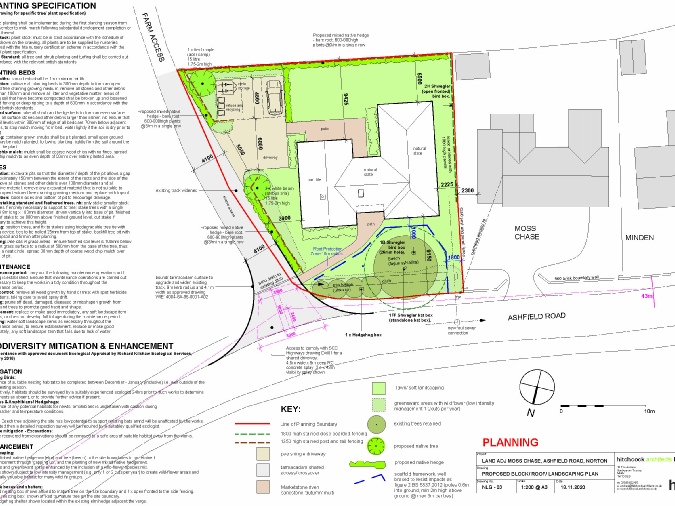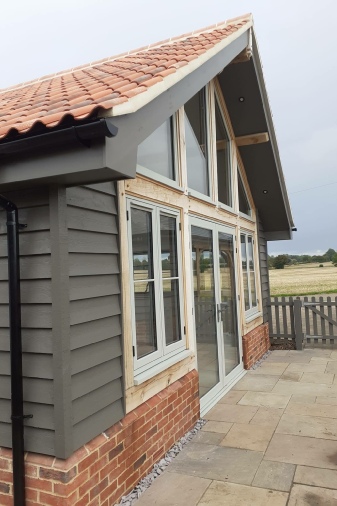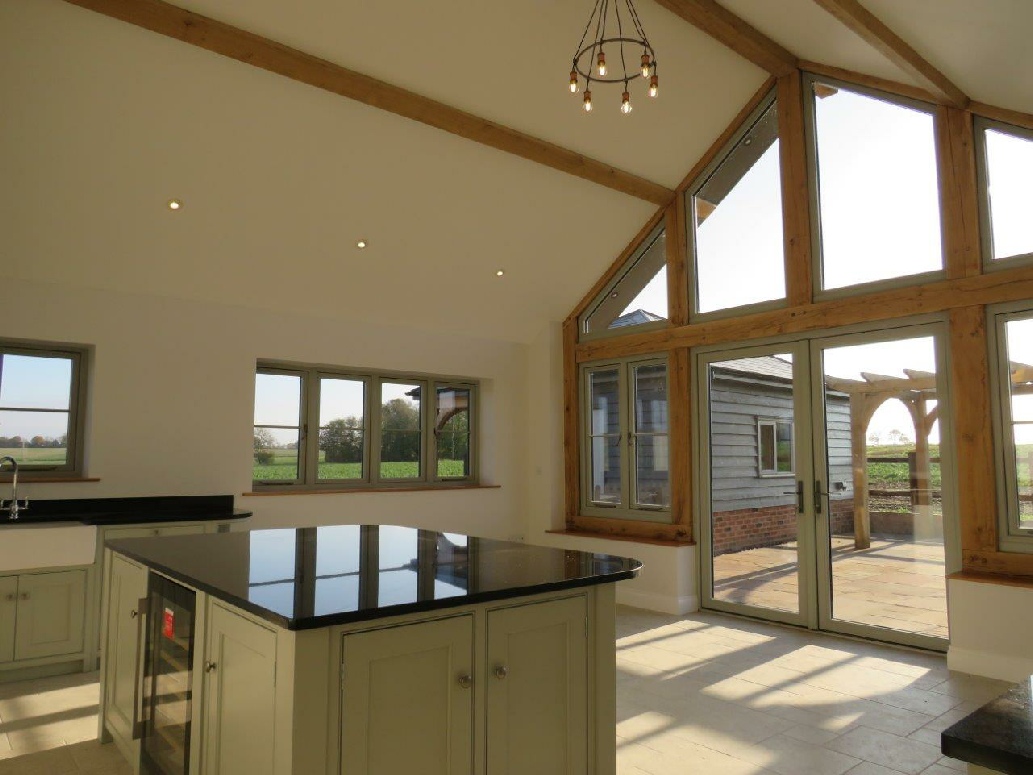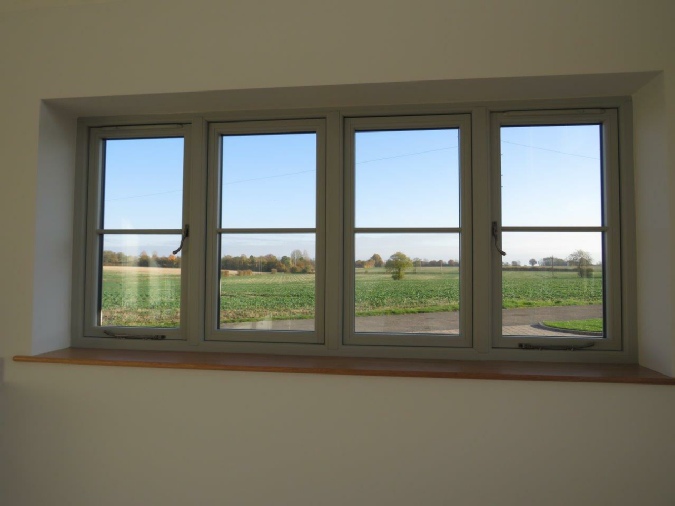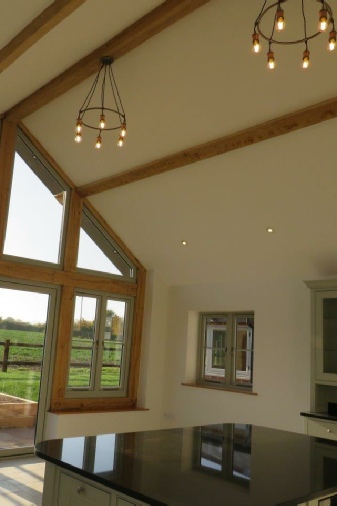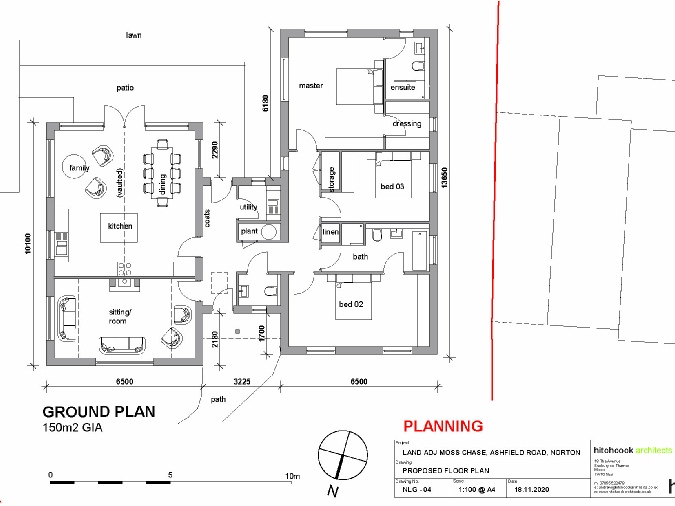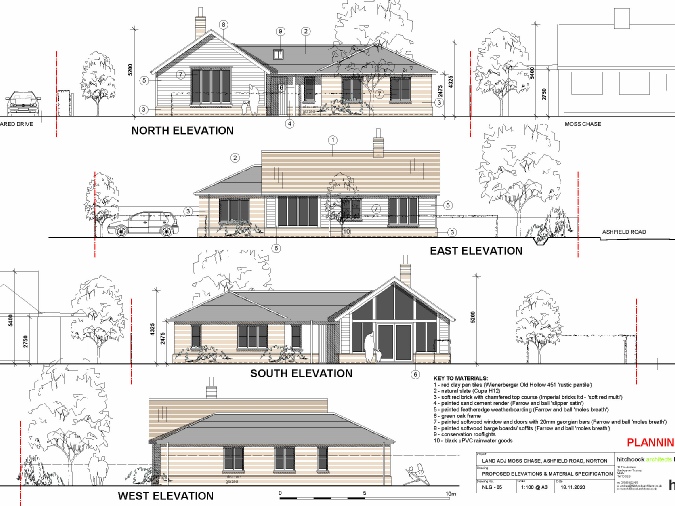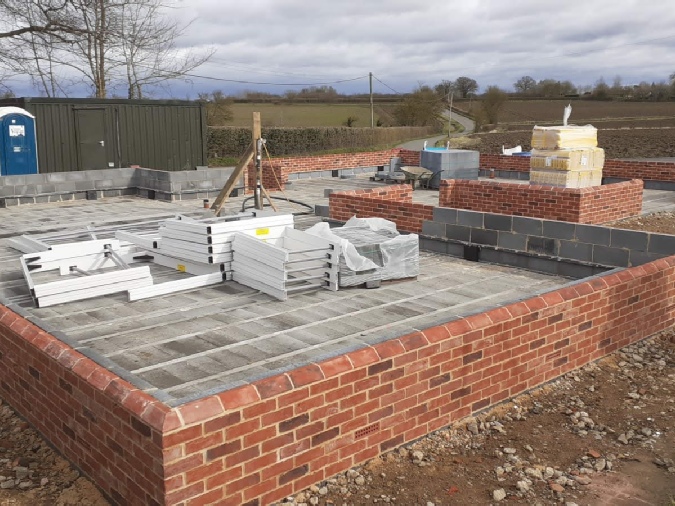Client SJ Hitchcock Ltd
Borough Mid Suffolk
Dates Planning approved Jan 2021, Building
Control Full plans approval Feb 2021, Completed Oct 2021
Hitchcock Architects submitted
a reserved matters application for a previously approved Outline planning permission.
The proposed single storey dwelling has two wings. One for kitchen/ living, the
other for sleeping/ bathrooms, connected by a hallway. The large vaulted kitchen
has full height glazing and traditional oak framing. The kitchen and master bedroom
suite overlook the open countryside views to the rear.
Hitchcock Architects discharged
the outstanding planning conditions, and submitted a variation to add an additional
cartlodge.
Fieldfare, Norton Little Green, Suffolk
