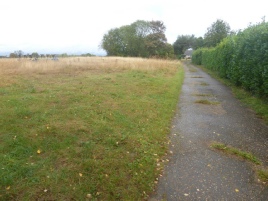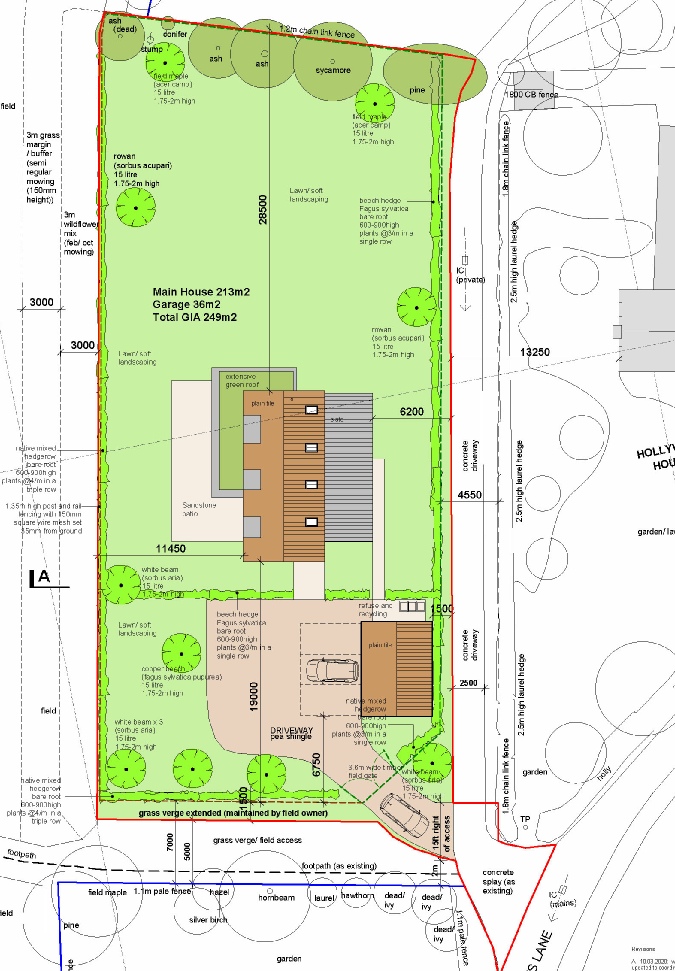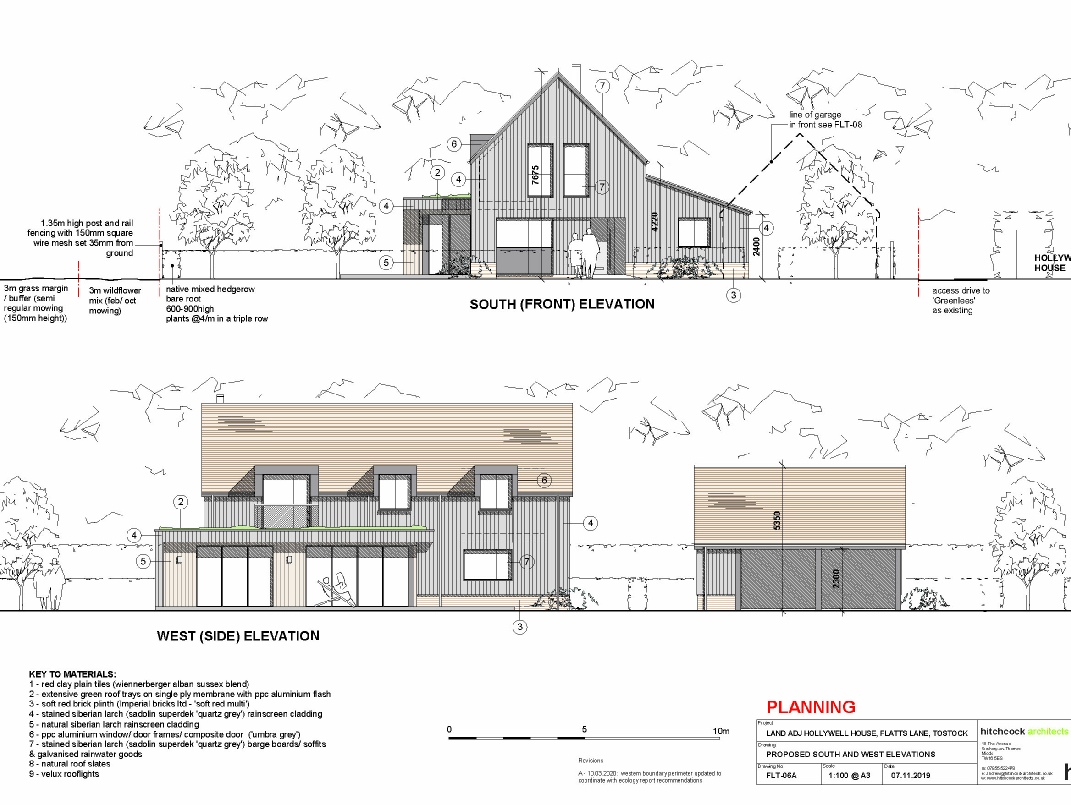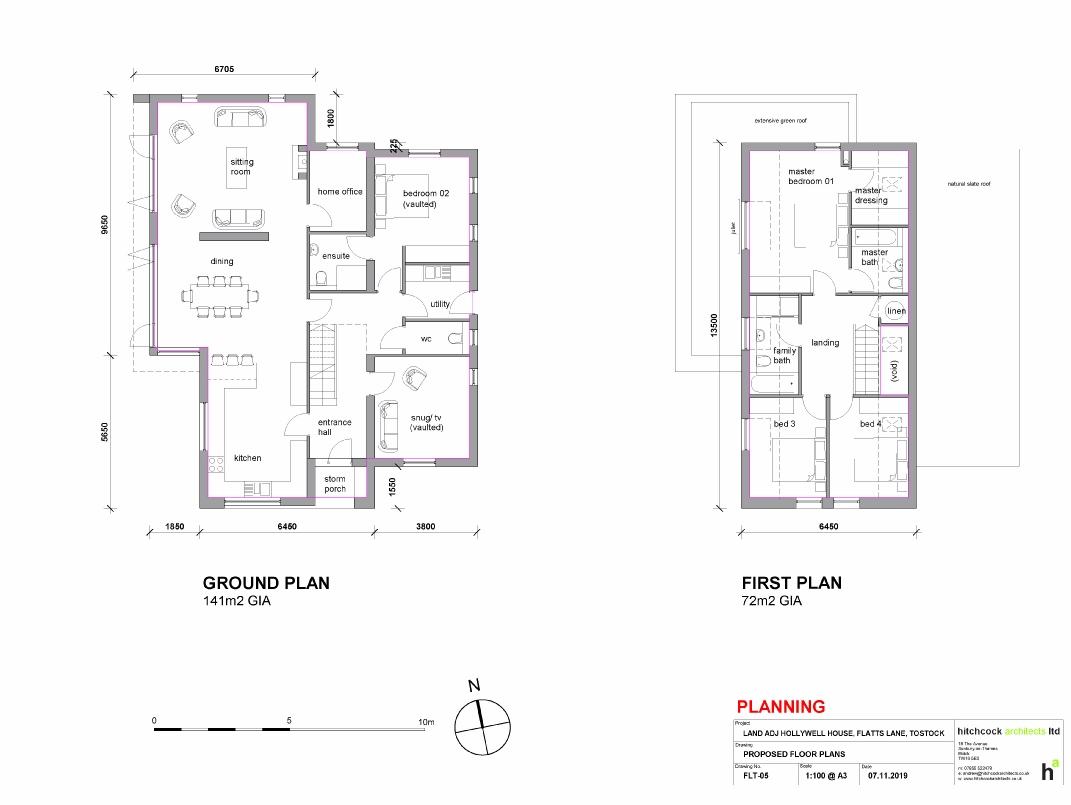Client Private
Dates Planning submitted March 2020, Appeal submitted June 2020.
Planning application for a new dwelling and garage off the existing access driveway.
Hitchcock Architects looked at a number of before proceeding with this more contemporary
design.
The proposed 4 bedroom dwelling will be to a very high standard of design
and incorporates vertical timber cladding, brick plinth and traditional plain tile
roof. The dwelling will have a large open plan ground floor and master bedroom above
overlooking the fields beyond.
Flatts Lane, Tostock Suffolk



