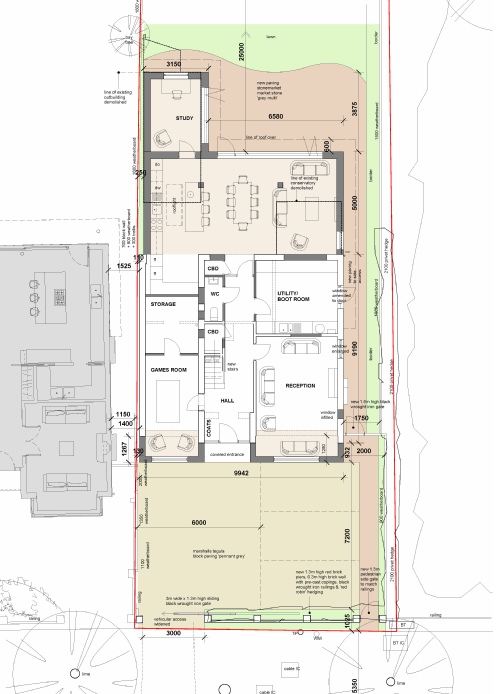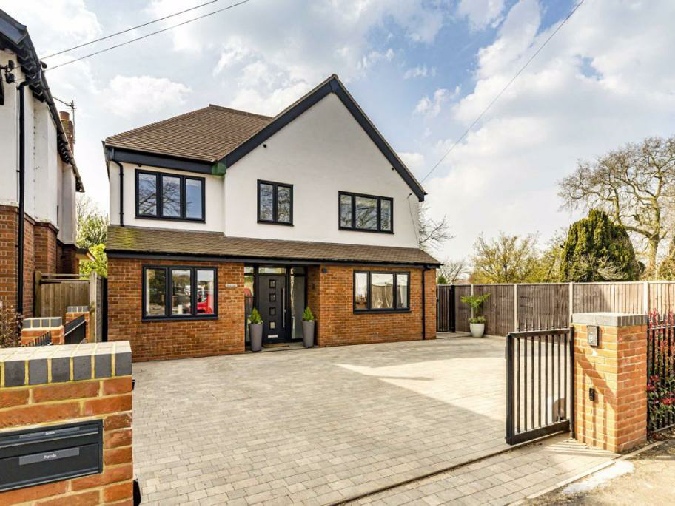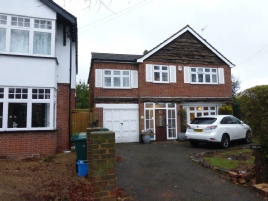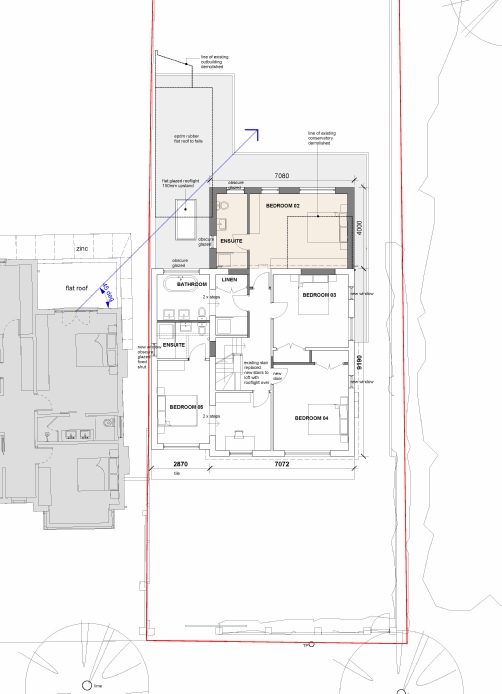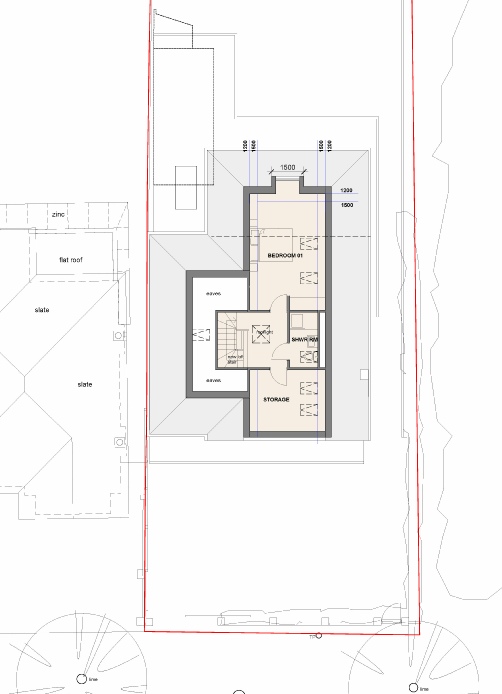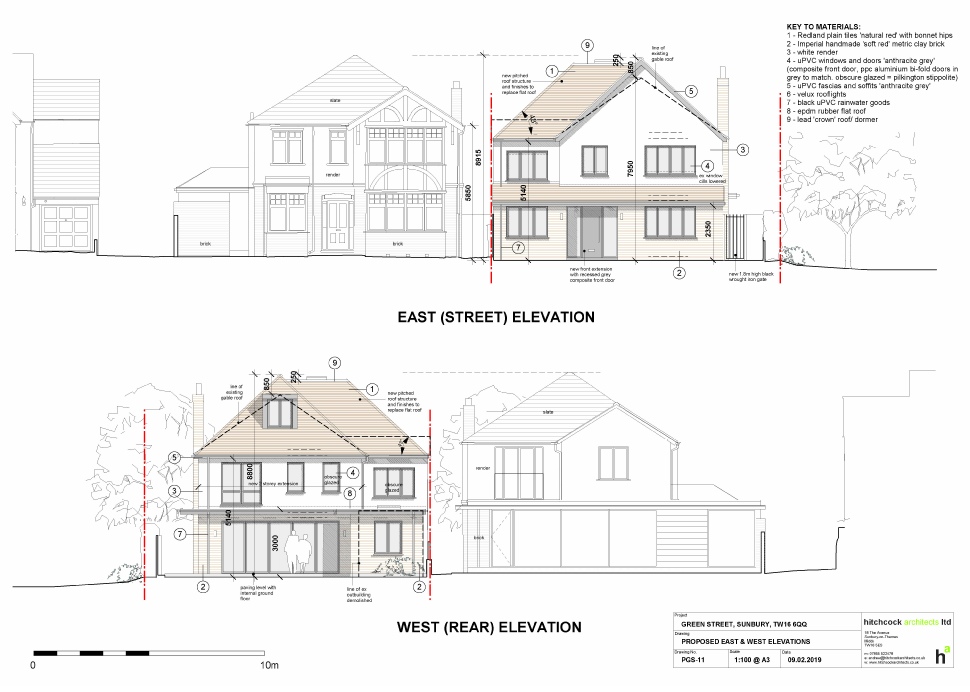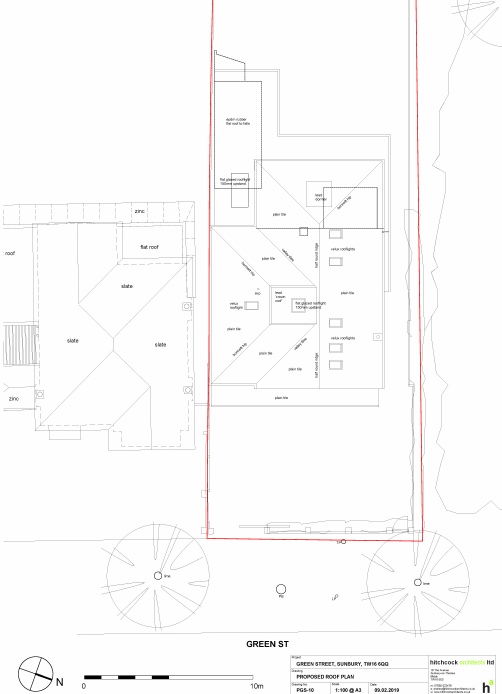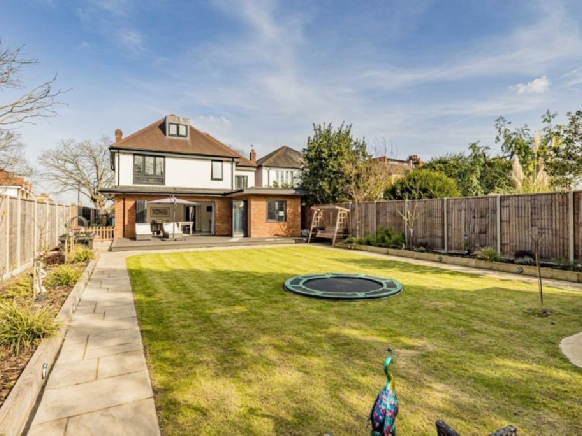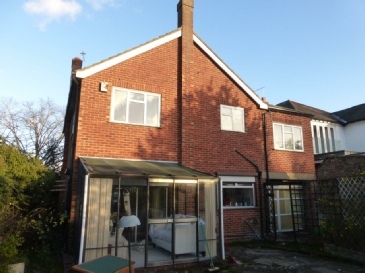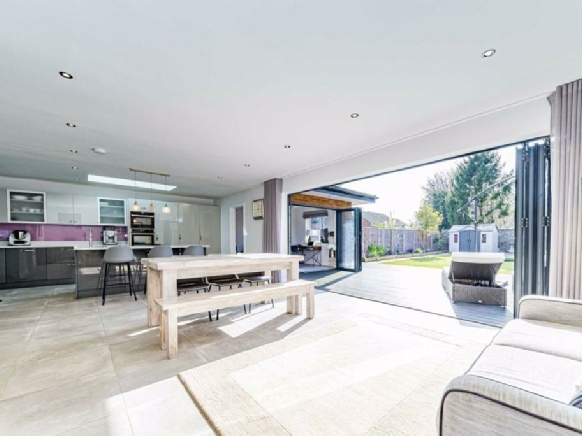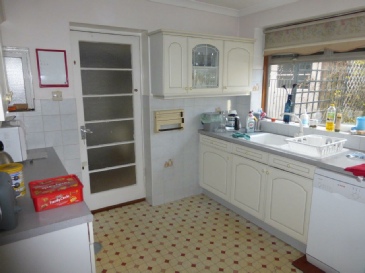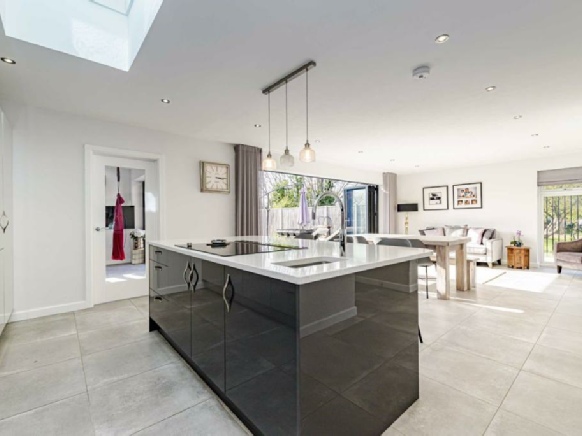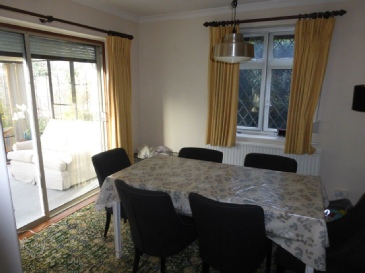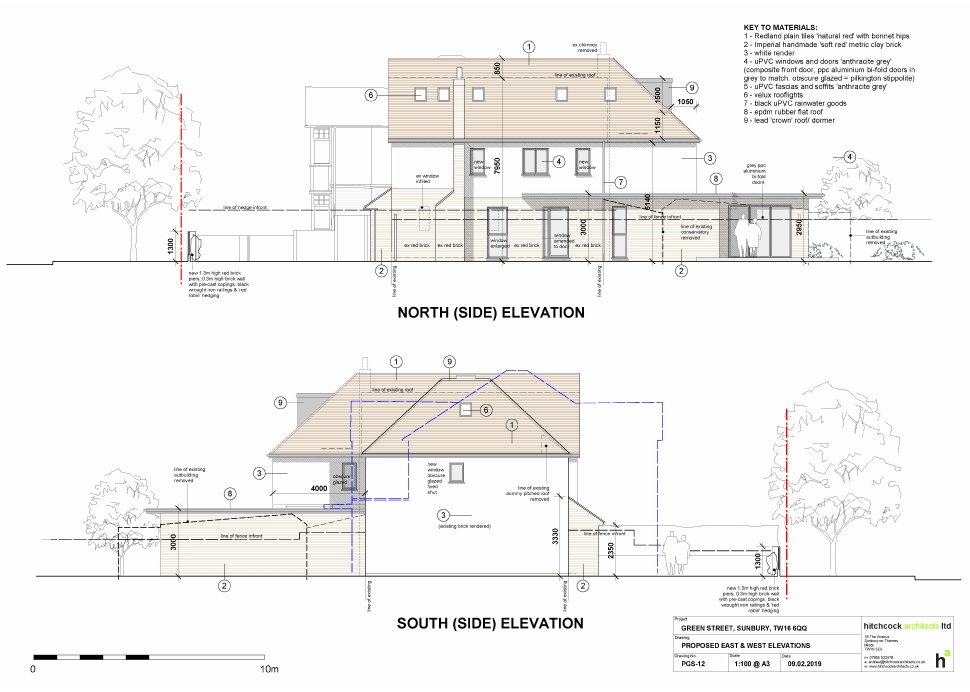Client Private
Dates Planning application submitted January 2019
Planning application for a full width rear ground floor extension, incorporating
the footprint of the existing outbuilding. The new open plan kitchen/ dining area
will open out onto the garden. The first floor extension provides a new bedroom
and ensuite and existing bedrooms remodelled to provide generous bedroom spaces with
ensuite bathrooms. Raising the roof pitch and extending it over the existing side
creates a space for a new master suite. The ground floor front extension ties in
the existing house with the 2 storey side extension and provides a recessed and covered
entrance. The old waveney boarding will be replaced with white render and windows
amended and replaced. Externally the parking area will be extended with a new brick
wall and railings, and vehicular and pedestrian gates.
Green St, Lower Sunbury, Middx
