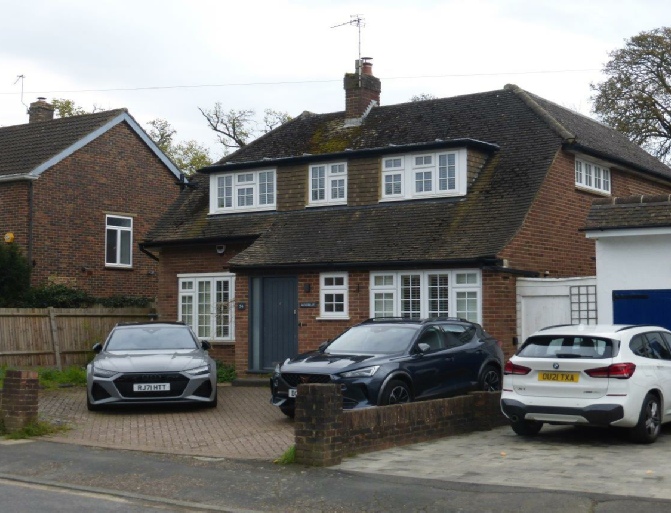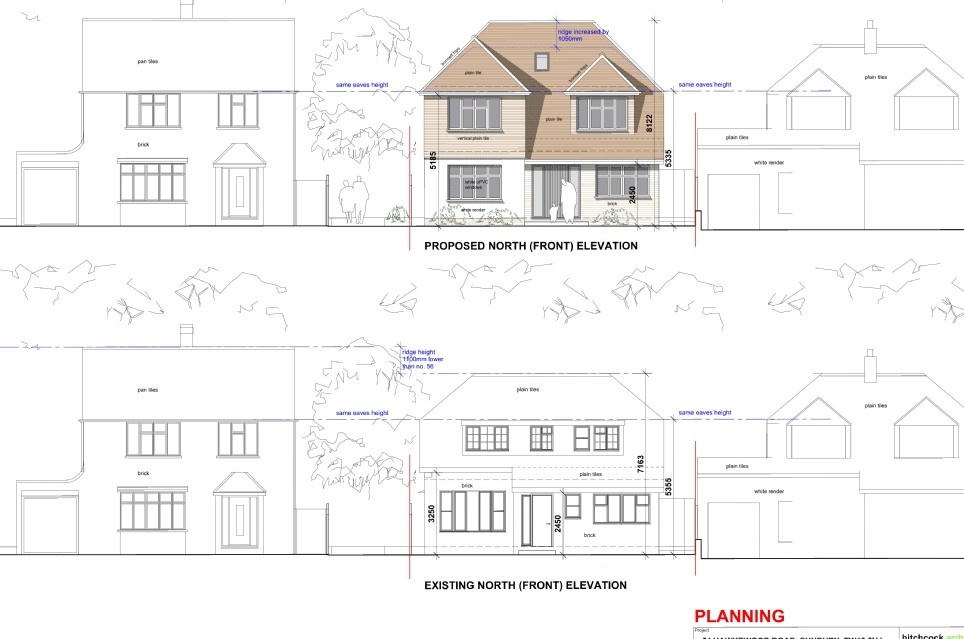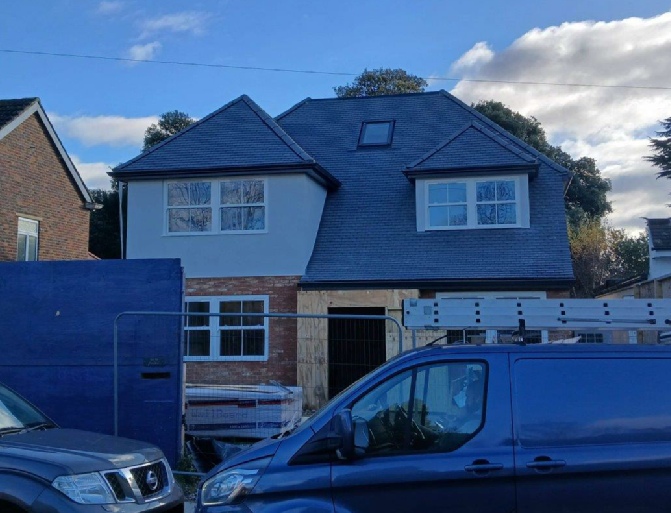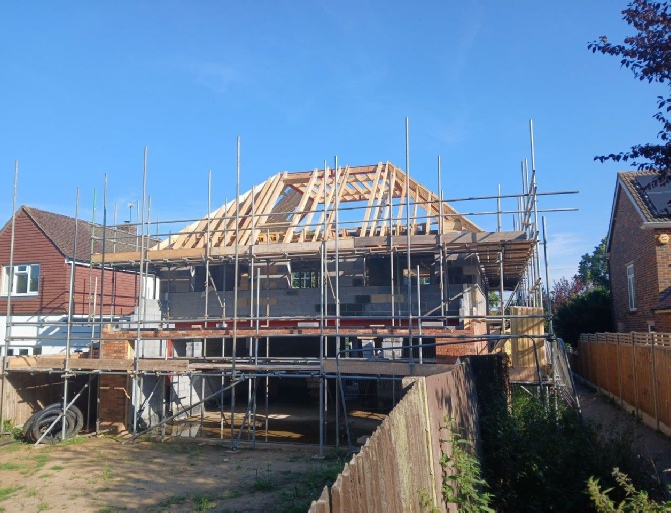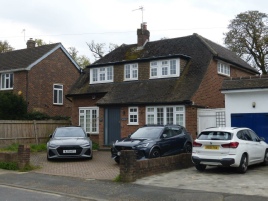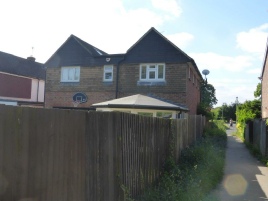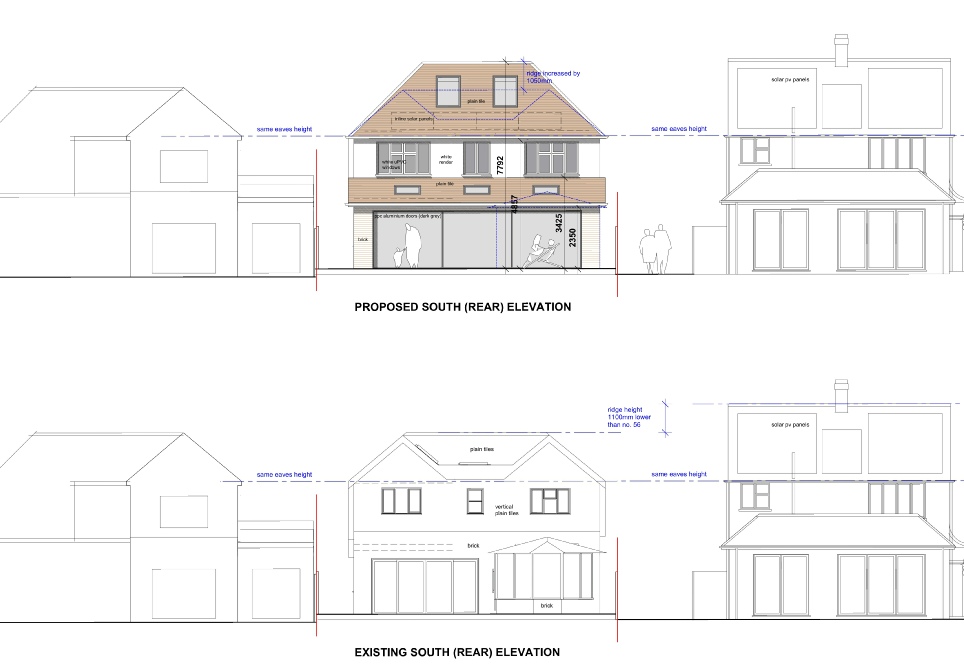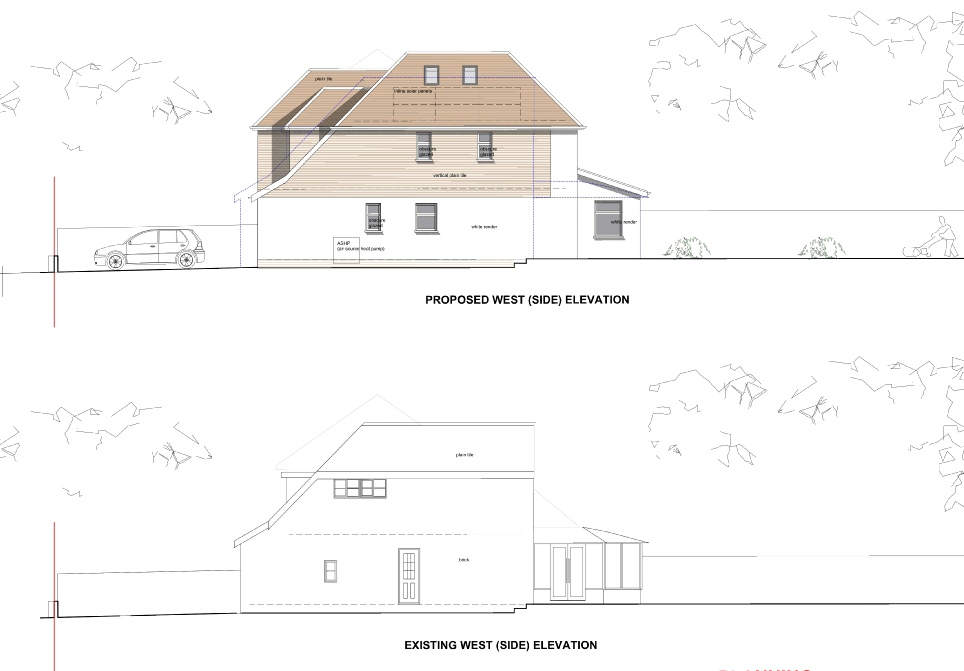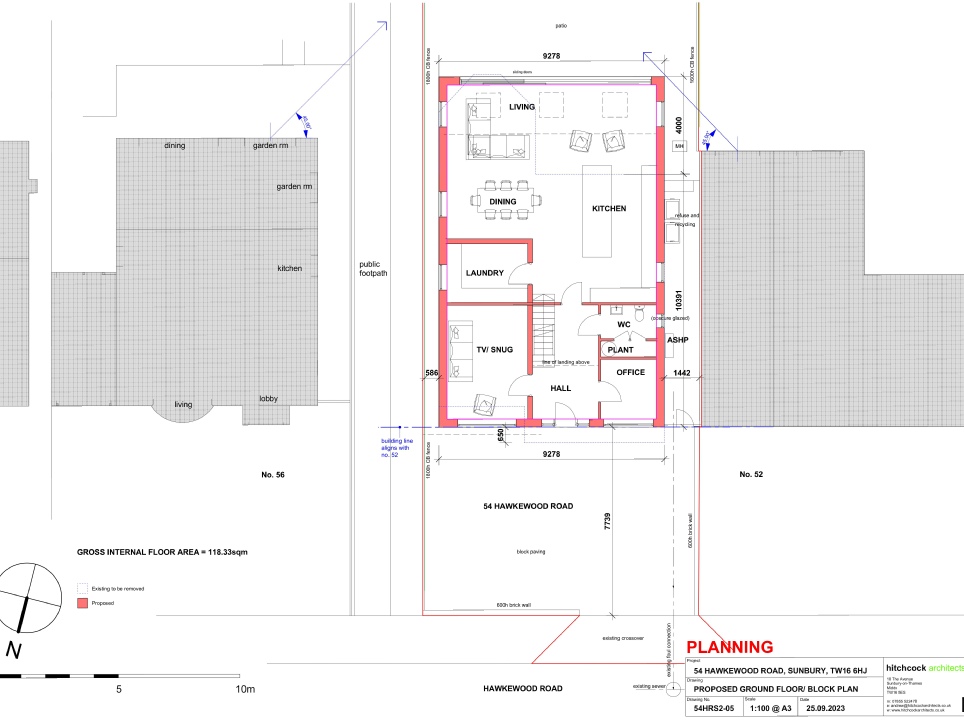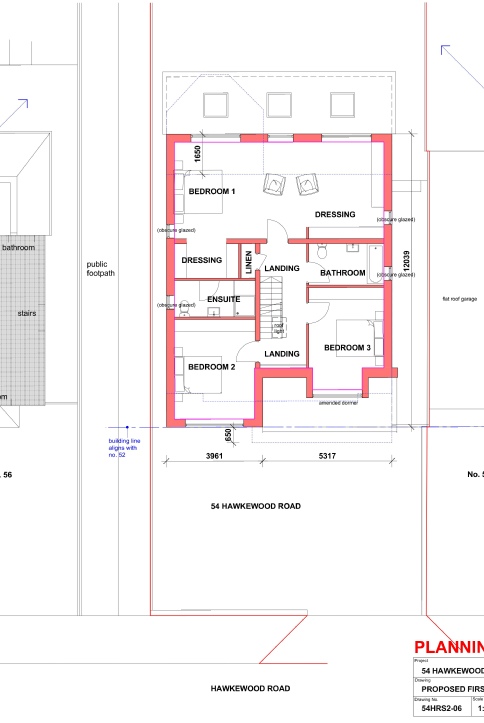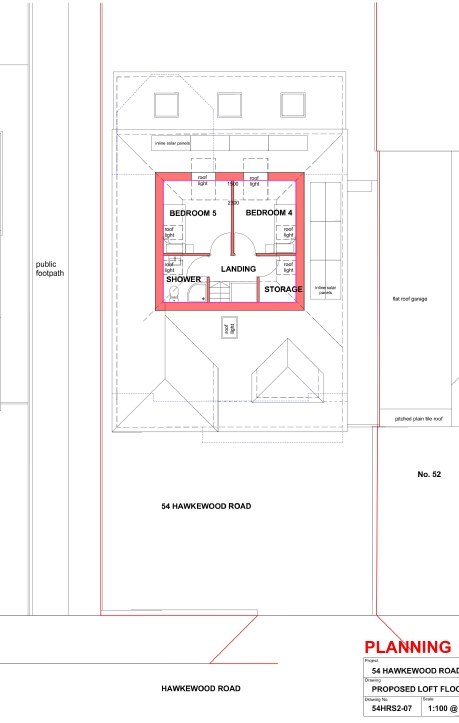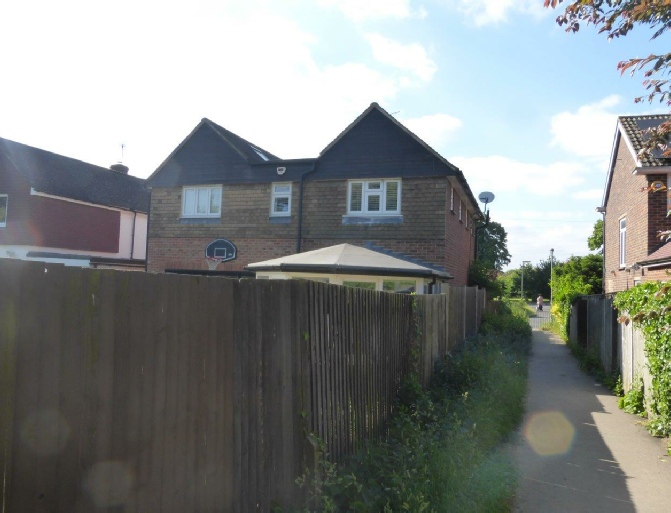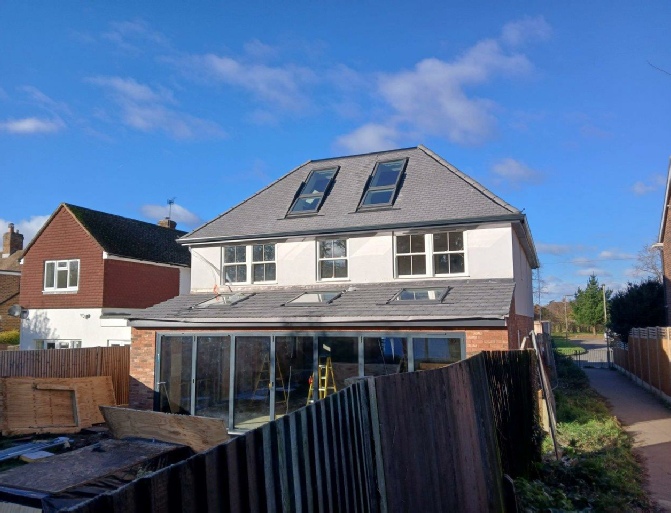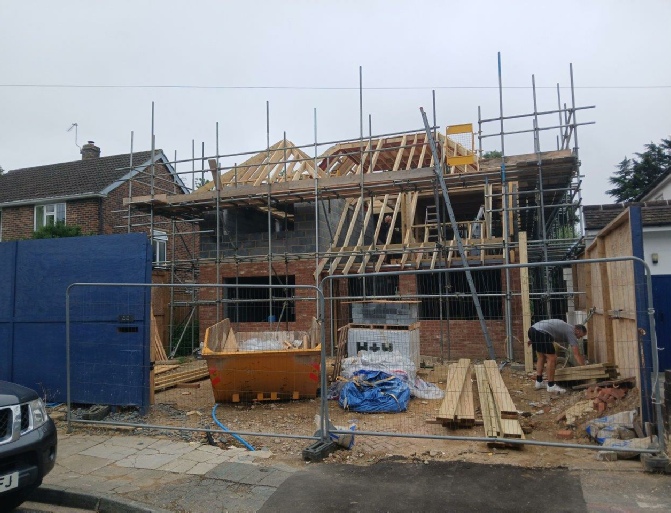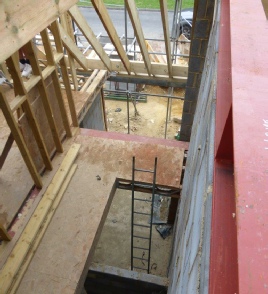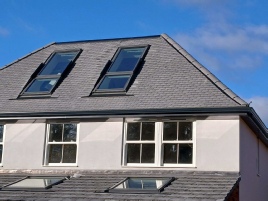Client Private
Dates Householder Planning approved September 2023. Full Planning
application approved November 2024. Start on site April 2024.
Following 2x previous attempts to gain planning approval our client approached Hitchcock Architects to see if we could review the project and obtain planning for a substantial extension and refurbishment to suit their family. Hitchcock Architects carefully assessed the reasons for refusal, the height and massing of the neighbouring dwellings, and successfully gained planning approval.
We believe this is the first time a chalet bungalow on the ‘Berg estate’ has gained planning approval for an increase in roof height allowing sufficient space for a second storey (rooms in the roof).
Rather than extending and completing a major renovation the client wanted to demolish the existing house and replace it with a new dwelling as the energy efficiency of a new build house with higher levels of thermal efficiency, modern methods of construction will far exceed that of the existing solid brick house built in the 1950’s. Hitchcock Architects provided the relevant supporting information to meet planning policy for a new build, and the scheme was successfully granted permission. Hitchcock Architects prepared working drawings, coordinated with the structural engineers, M&E engineers, SAP consultants, produced overheating calculations, and obtained manufacturers quotes for key elements.
Hitchcock Architects are now overseeing works on site on an adhoc basis. Completion is due in January 2024
Hawkewood Road, Lower Sunbury
