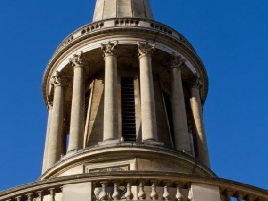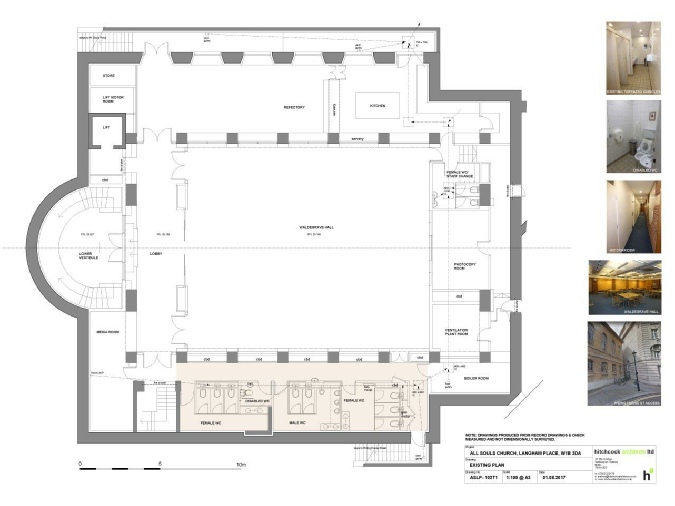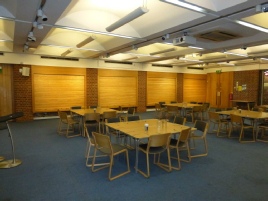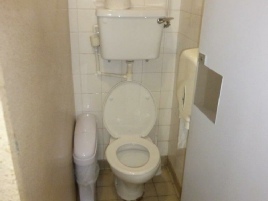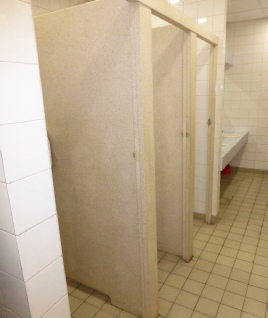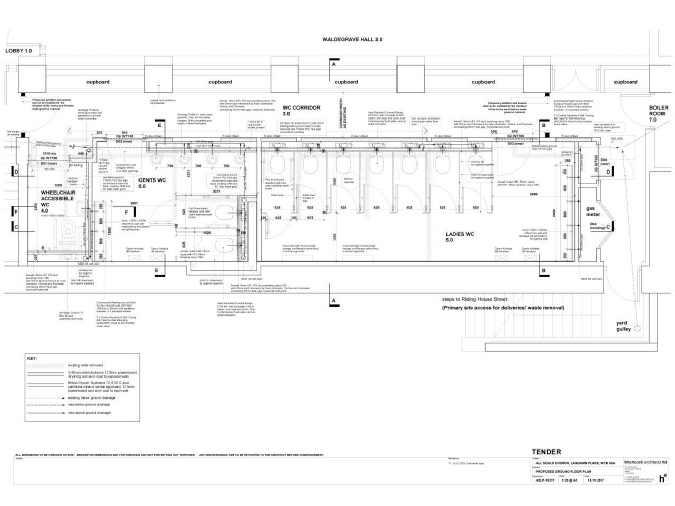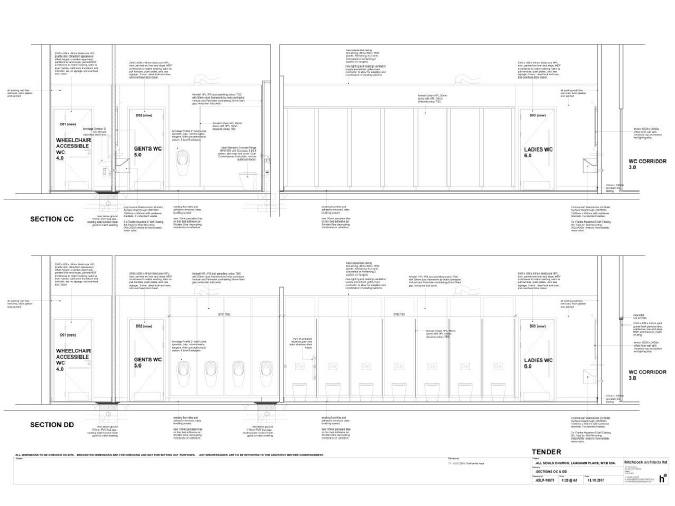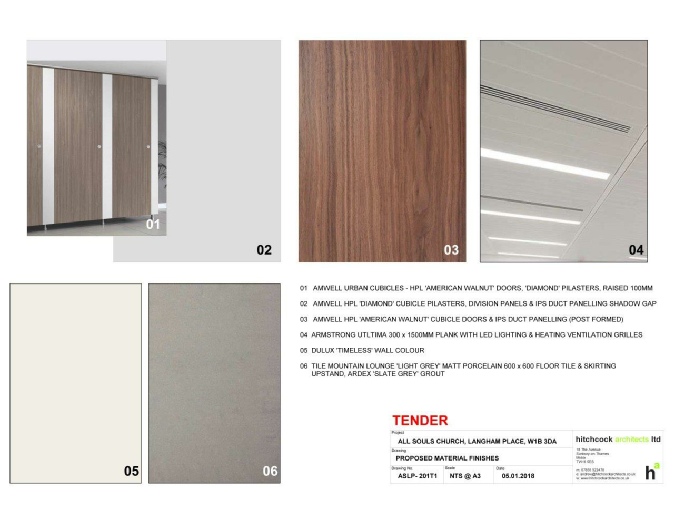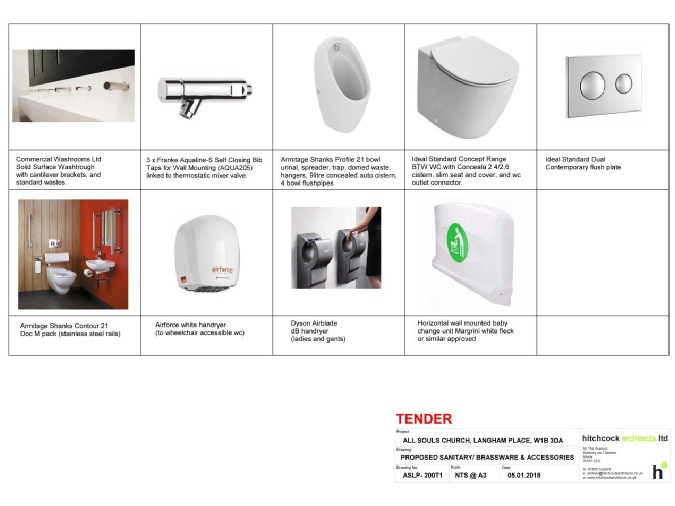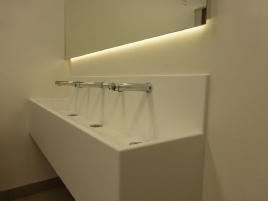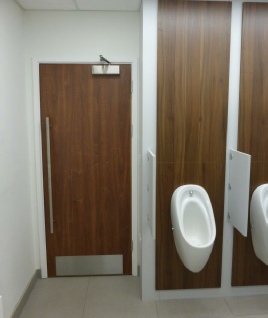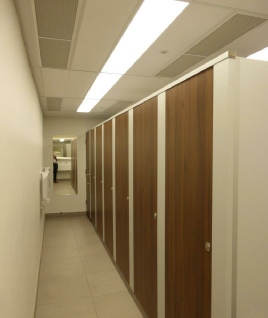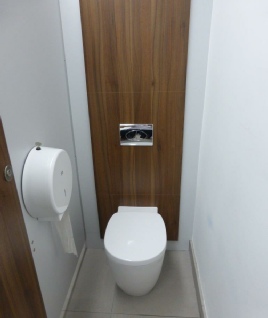Client All Souls Church
Dates Completed August 2018
Hitchcock Architects were employed
to look at a number of feasibility options to reconfigure and comprehensively refurbish
the existing toilet facilities which are located adjacent the Waldegrave Hall, directly
below the Grade 1 listed church (designed by architect John Nash).
Having considered the feasibility study and the costs involved, the church opted to reconfigure the facilities within the existing space. Hitchcock Architects have prepared working drawings, a sample board of materials and a detailed material and workmanship specification for church, building control, and diocese/ faculty approval. These have been issued for tender, and work is due to start on site in April 2018.
All Souls Church, Langham Place, London
