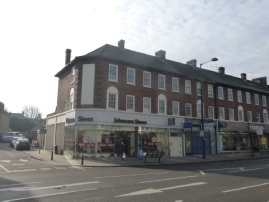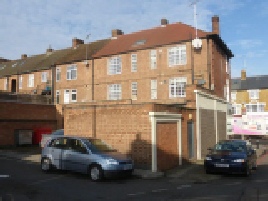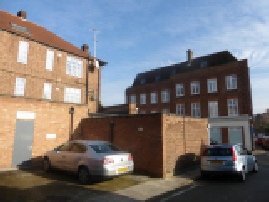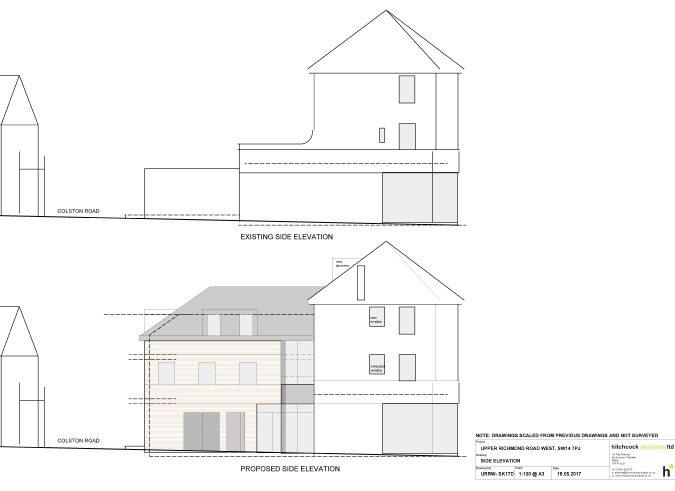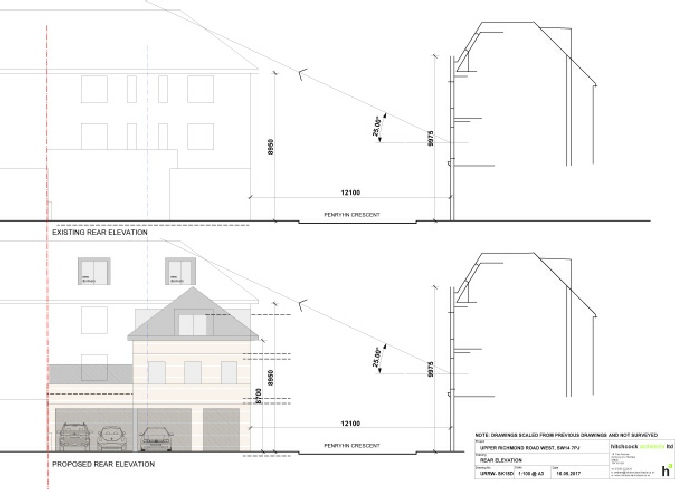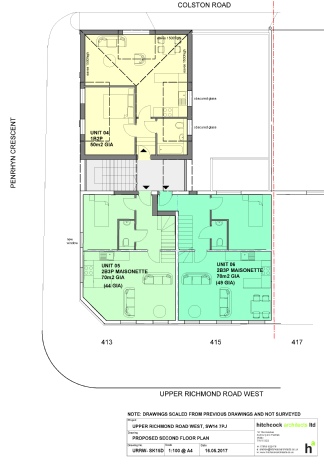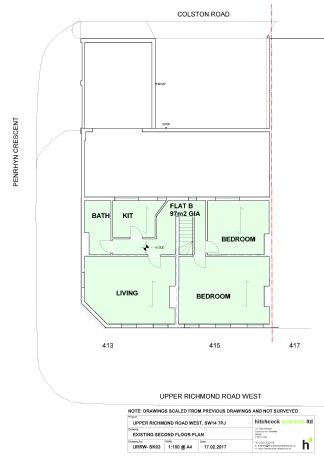Client Johnsons Shoes Company Dates Feasibility study May 2017
Feasibility study for
the reconfiguration and extension of the retail unit on the ground floor and 2 x
residential apartments above. The proposed scheme increases the footprint of the
retail unit, subdivides and converts the roof space, as well as extends to the side/
rear to provide 6 x residential apartments.
The massing steps down around the corner,
and is subservient to the existing building fronting the high street. The design
is in keeping and improves the existing street scene.
The scheme complies with national
space standards, local private amenity space standards and provides off street parking
for the existing retail and residential units.
Upper Richmond Road, Sheen
