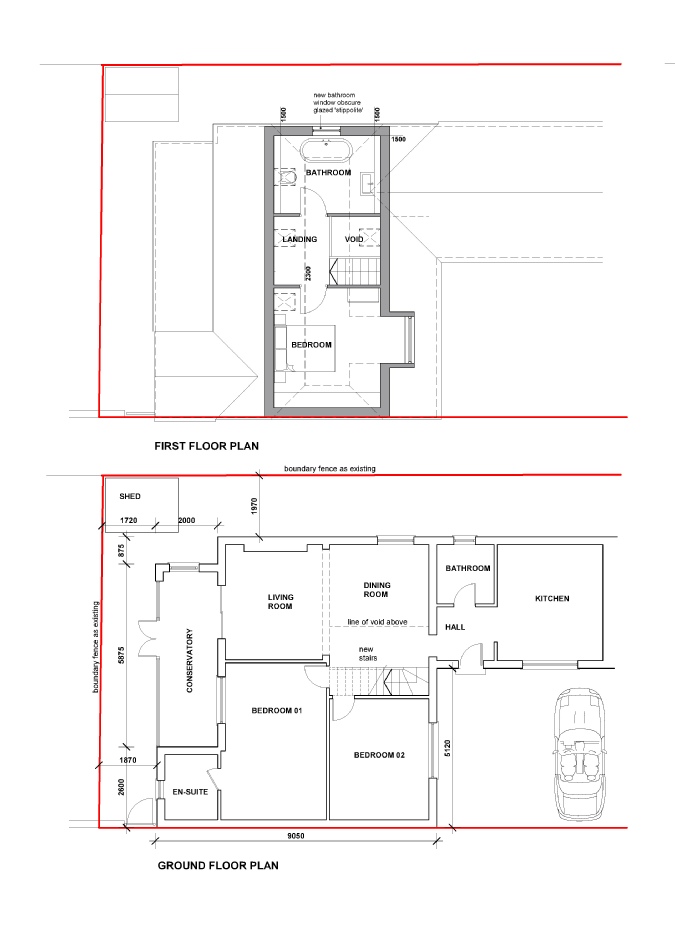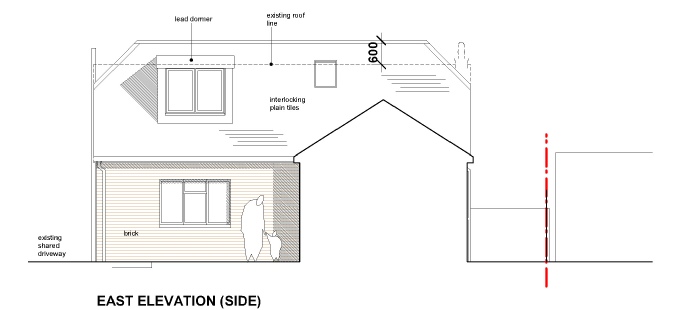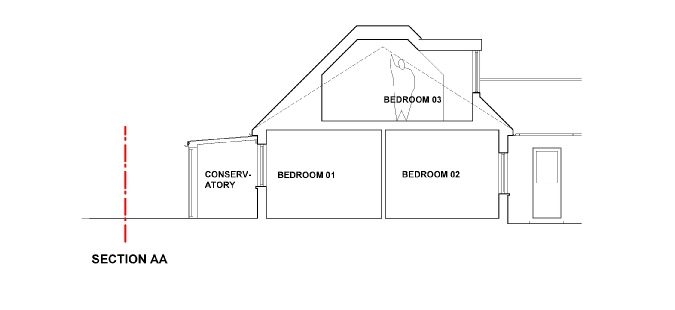Client Private
Dates Planning submitted and approved October 2017. Planning resubmitted
and approved January 2018. Building control full plans submitted and approved.
Following a previous refusal Hitchcock Architects Ltd submitted a planning application to ensure the new roof and dormer maintained the character of the original dwelling and minimised overlooking on neighbours which was approved in October 2017.
Hitchcock Architects submitted a further application to increase the ground floor footprint by incorporating the conservatory and extending the re-roof over this, which was also approved.
Hitchcock Architects have submitted the working drawings to Building control, these were also used by the client to tender the works, which started on site in April 2018.
Vicarage Road, Sunbury






