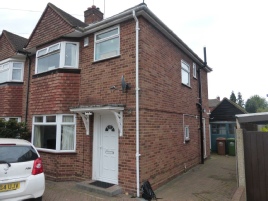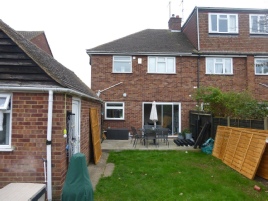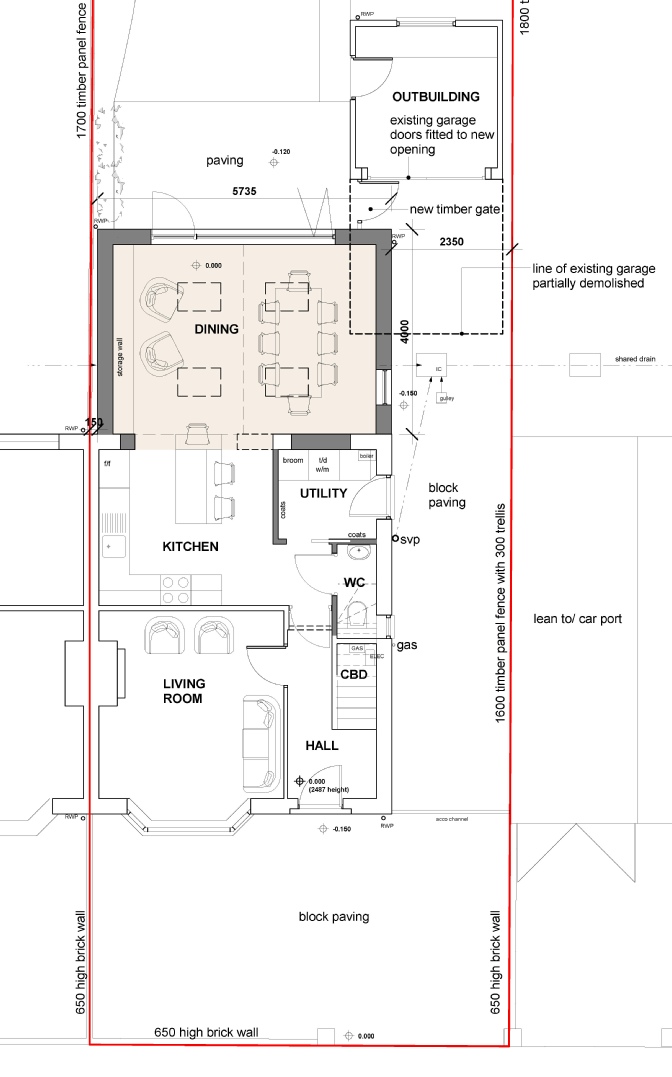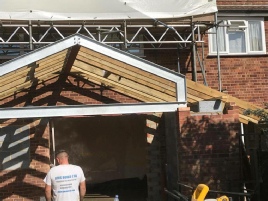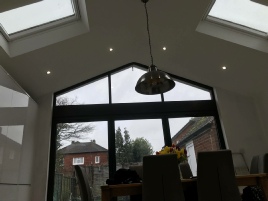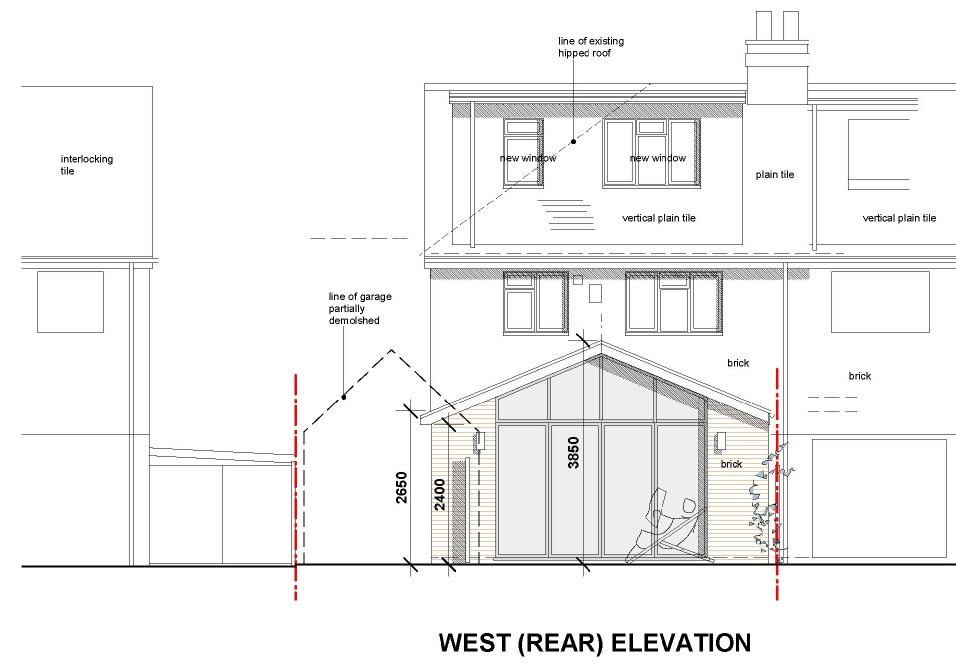
Client Private
Dates Lawful Development Certificate and Prior Notification approved
January 2018. Building control full plans submitted and approved.
Two-storey side extension and loft conversion.
The existing kitchen shall be relocated
to allow space for a new downstairs wc and utility area. A new single storey extension
with a ‘glazed gable’ will be used as a dining/ living space.
The small bedroom at first floor level shall be reconfigured to allow the ew stairs to a master bedroom and ensuite within the loft.
Hitchcock Architects are now proceeding with working drawings to submit to building control and to enable the client to tender the works.
Wolsey Road, Sunbury
