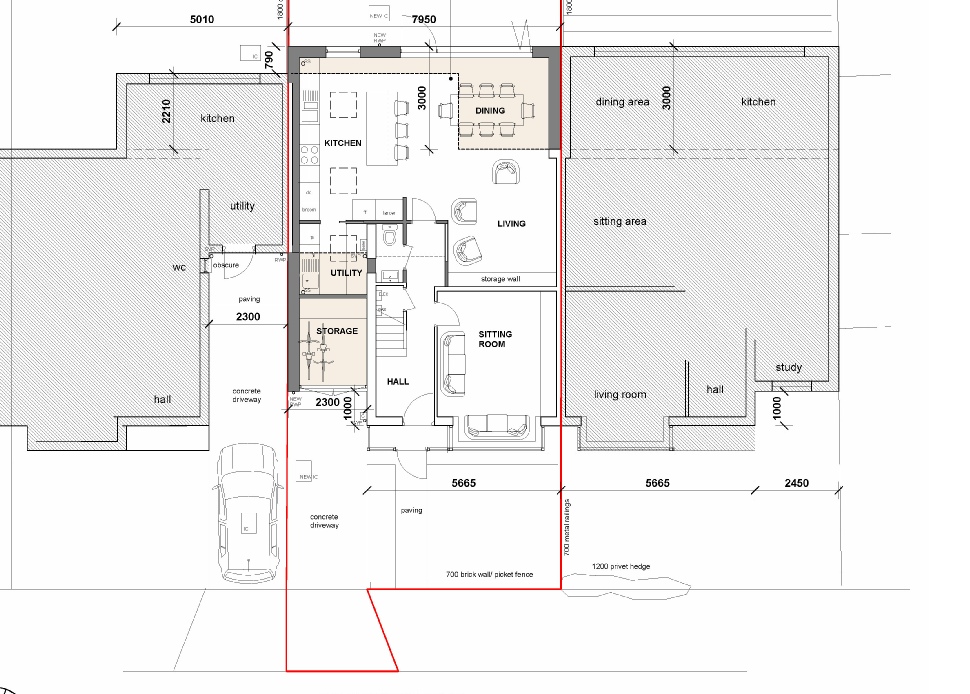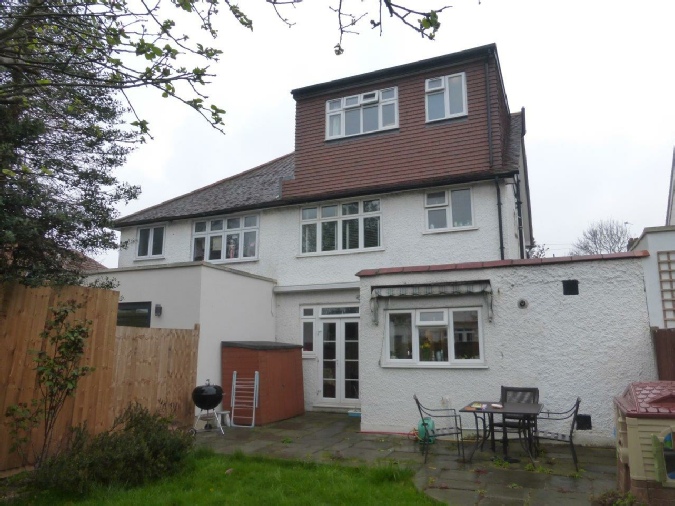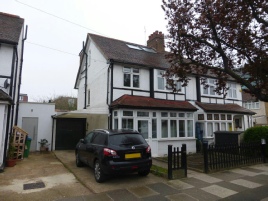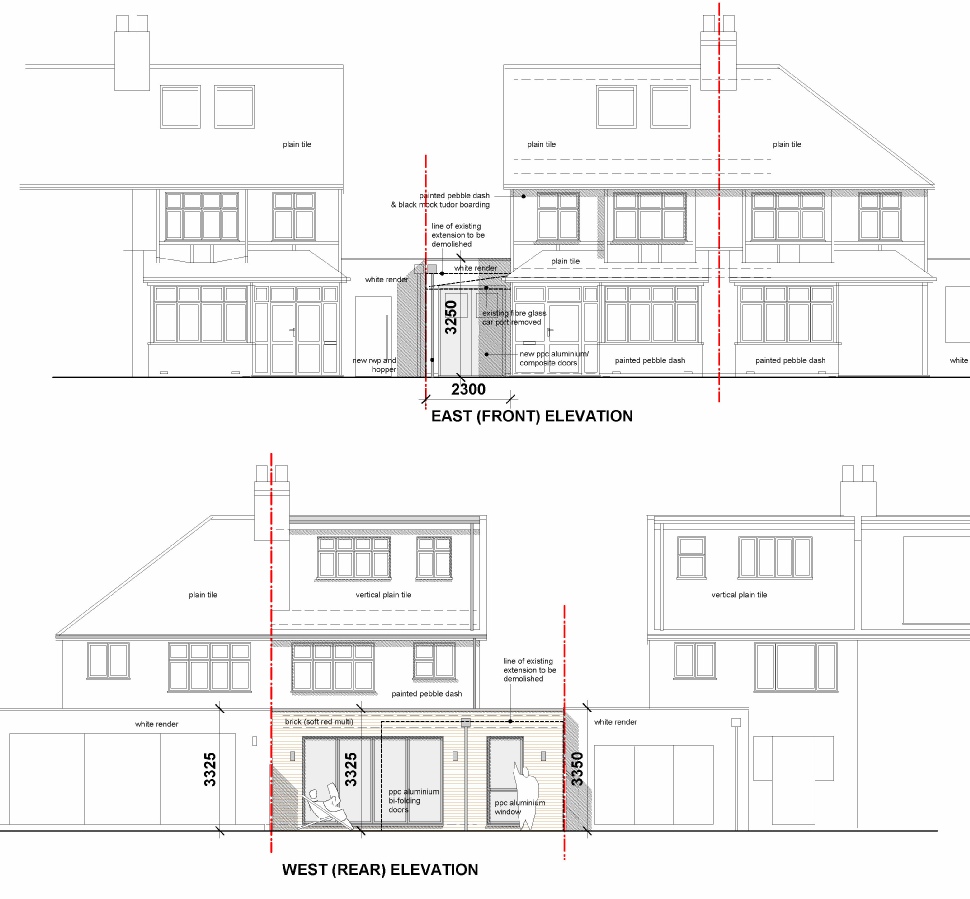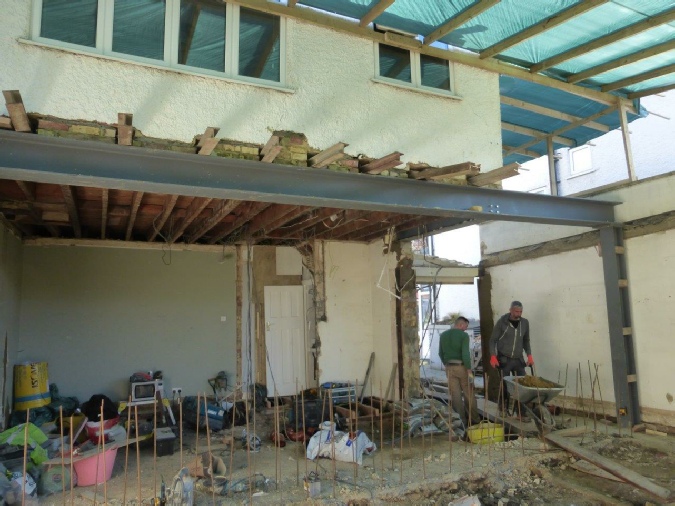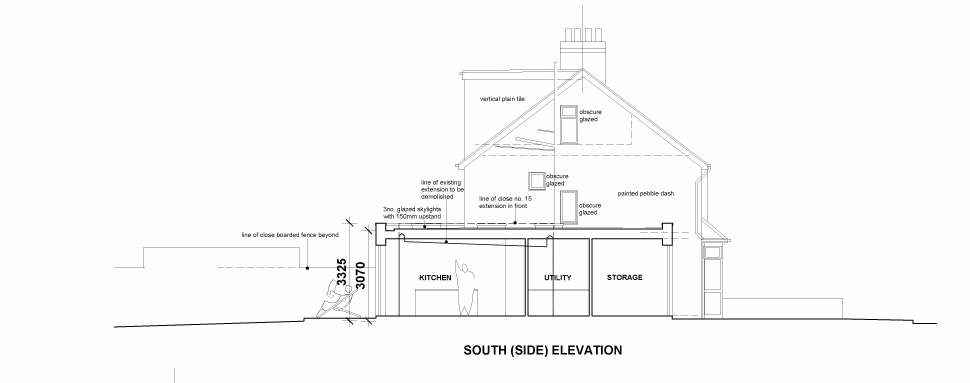Client Private
Dates Planning approved July 2019. Full plans building control approval
November 2019. Start on site October 2021.
Contractor Beacon Lofts
Planning application for a red brick single storey side and full width rear extension following demolition of existing garage and extension to create a new open plan kitchen, dining and living area. The front/ side extension incorporates a new downstairs wc, utility and space for bicycle storage.
The side extension is set back 1m to be subservient to the original dwelling.
Hitchcock Architects Ltd have been appointed to monitor the works on site.
Palmerston Road, Twickenham
