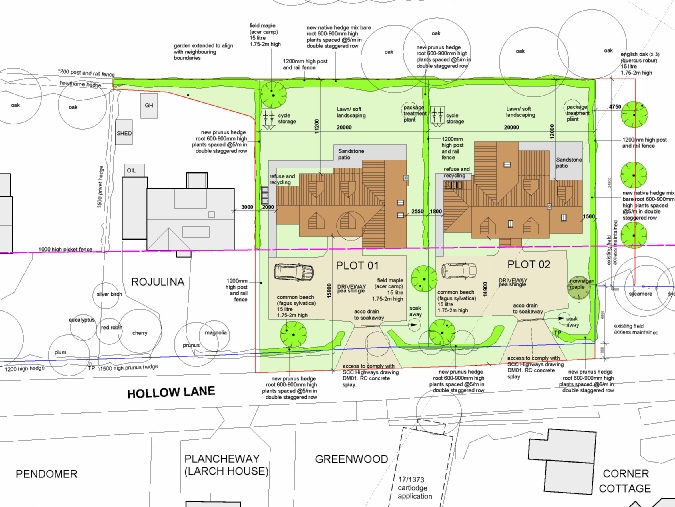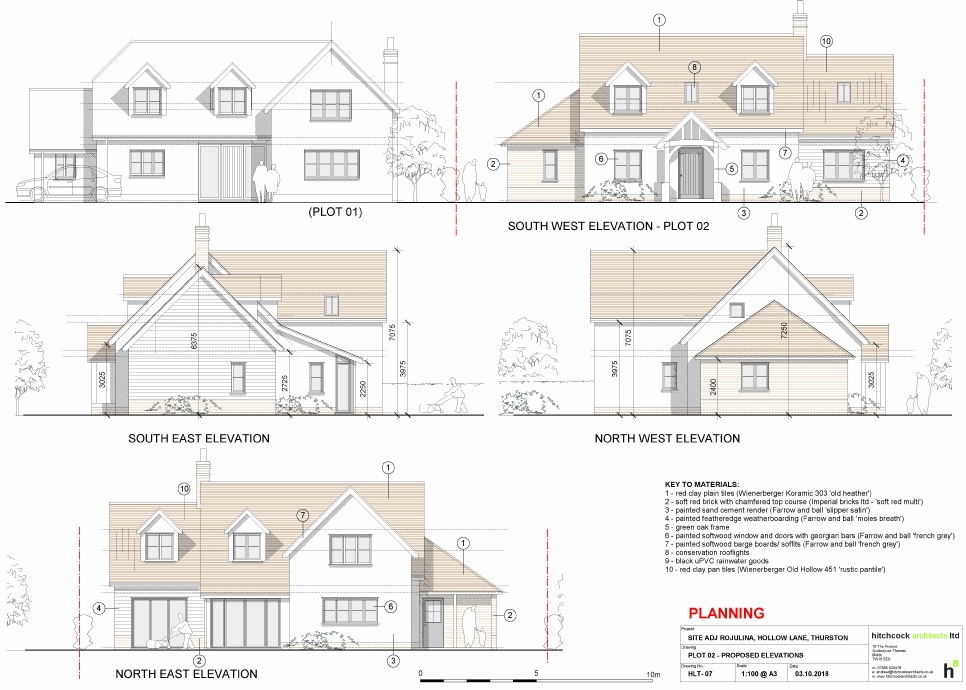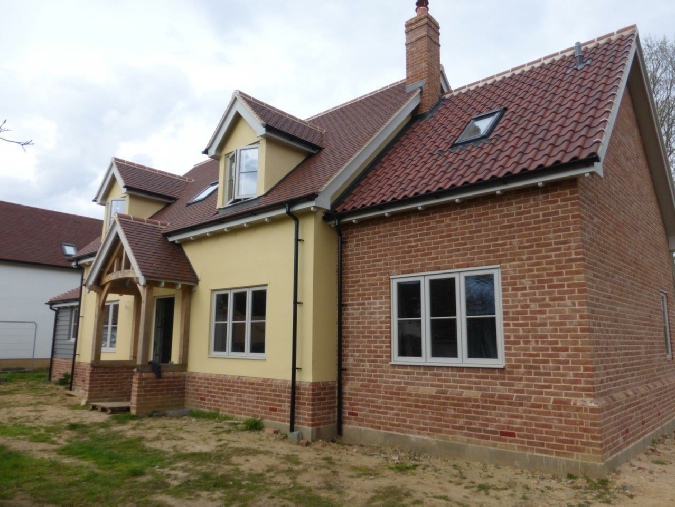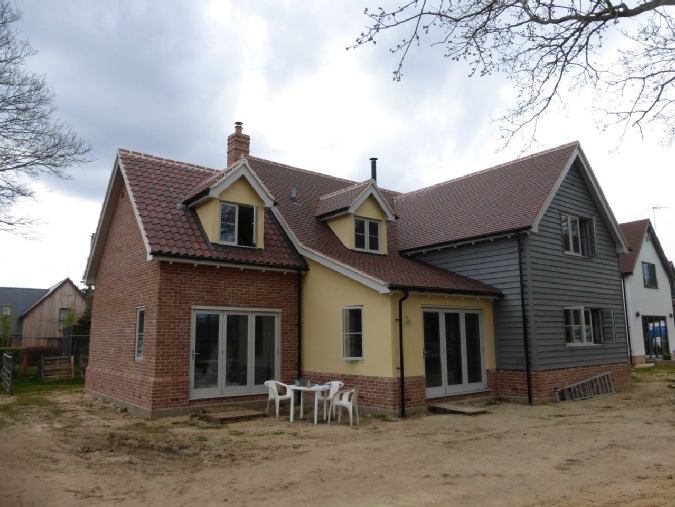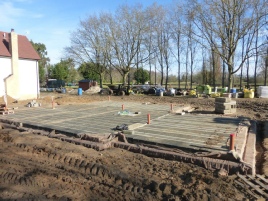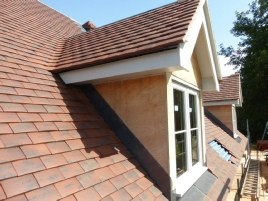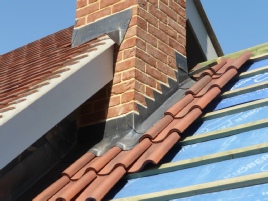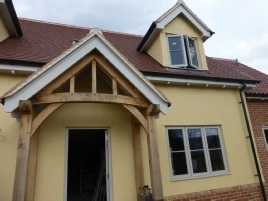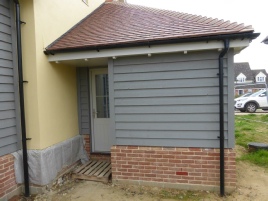Client Private
Dates Planning approved November 2018 and March 2019. Building control
approved April 2020, Start on site Dec 2020.
Planning application for 2no. new infill dwellings with vehicular access.
Following
completion of Larch House opposite Hitchcock architects Ltd were approached by neighbours
opposite to try and establish the principle of development for two new dwellings
on part of the garden of an existing house, and grazing land behind.
The dwellings seek to follow the building pattern and scale along Hollow Lane and will be constructed using traditional materials.
Hitchcock Architects submitted an amendment application to add a cartlodge/ garage to Plot 01 and Plot 02.
Having successfully gained planning permission for two new dwellings, Hitchcock Architects submitted a further planning application for a third dwelling.
Hollow Lane (Plot 02), Thurston, Suffolk
