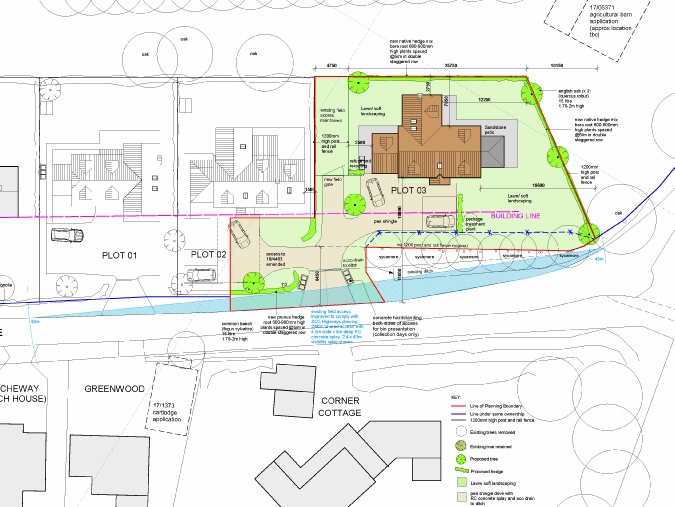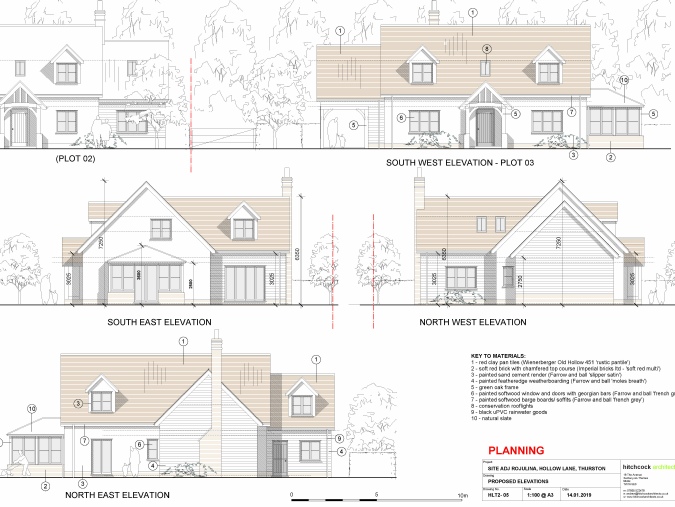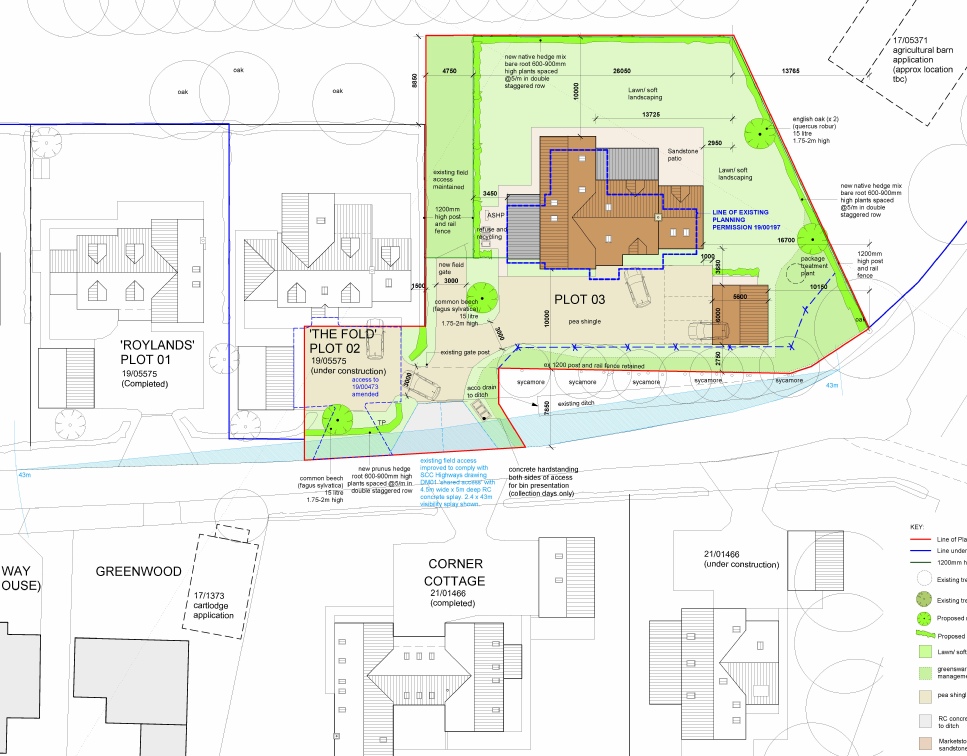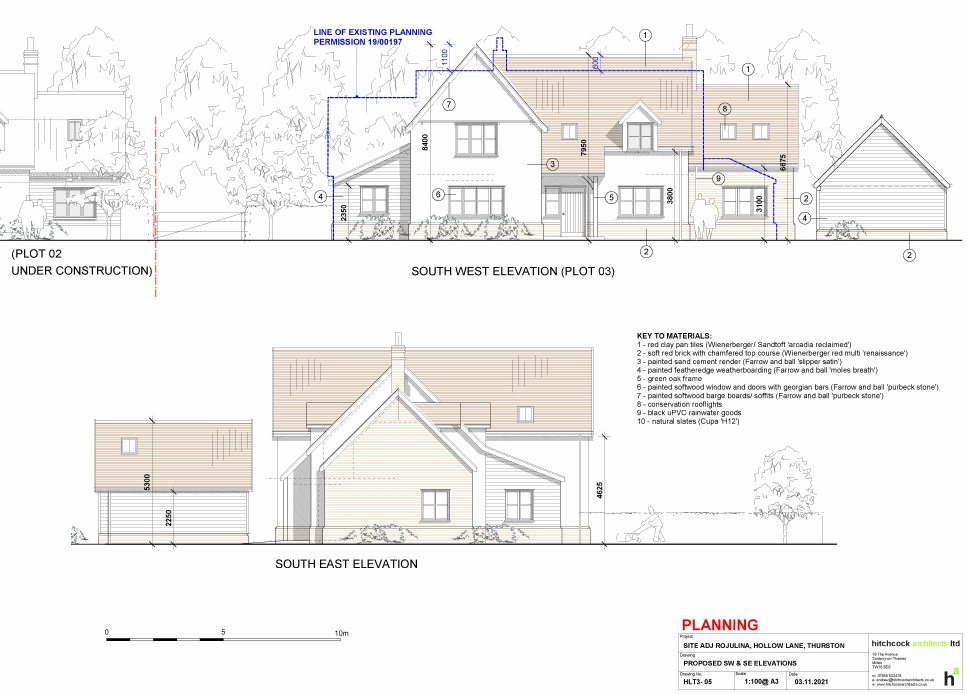Client Private
Dates Planning approved March 2019. Revised scheme approved Jan 2022.
Having successfully gained planning permission for two new dwellings, Hitchcock Architects submitted a planning application for a third dwelling with shared access with Plot 02.
After careful consideration by the client Hitchcock Architects have submitted a new
application to amend the proposal. The new scheme has more of a ‘farmhouse’ appearance
than ‘Cottage’ style , more fitting for the land beyond. The footprint and is similar
to that previously approved and height comparable with recent applications opposite
the Lane.
The dwelling will be constructed using traditional materials.
Hollow Lane (Plot 03), Thurston, Suffolk



ORIGINAL SCHEME


AMENDED SCHEME