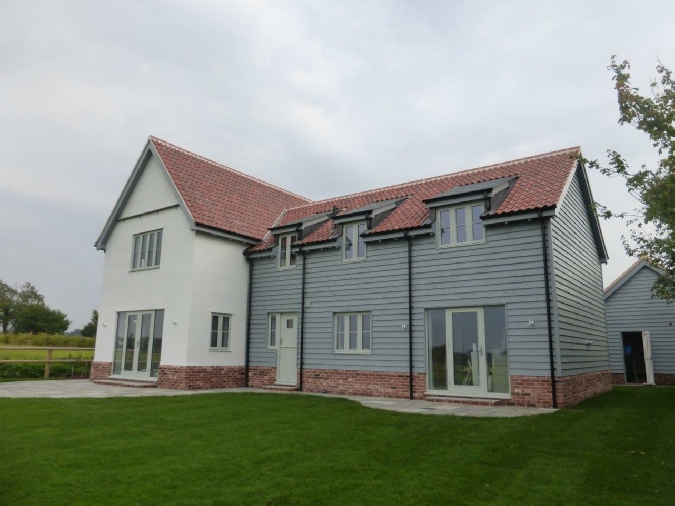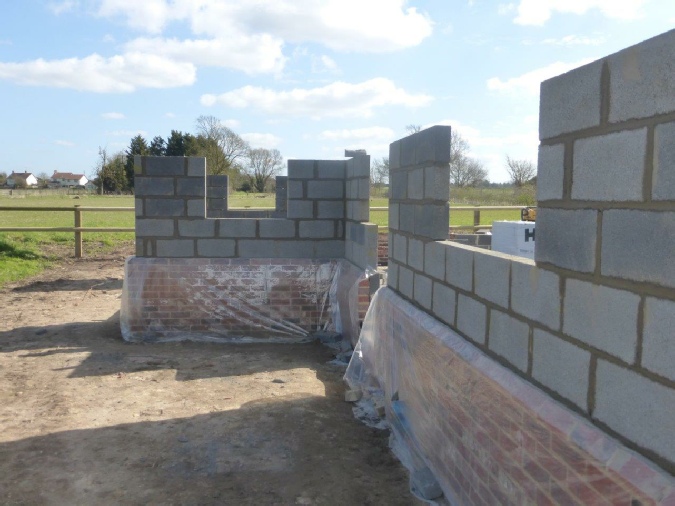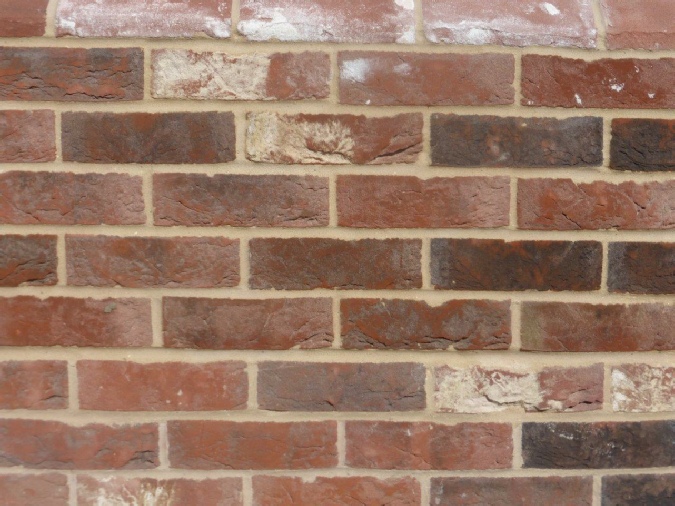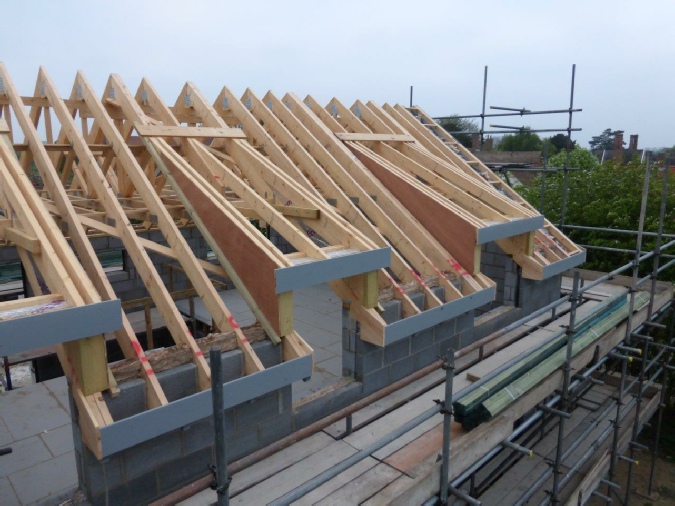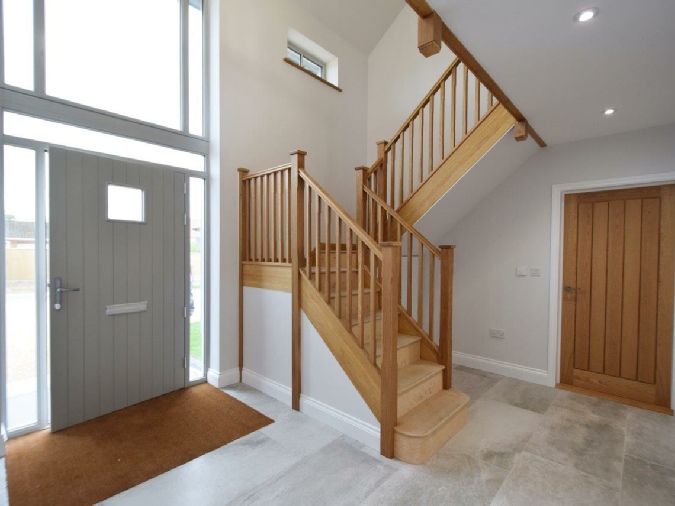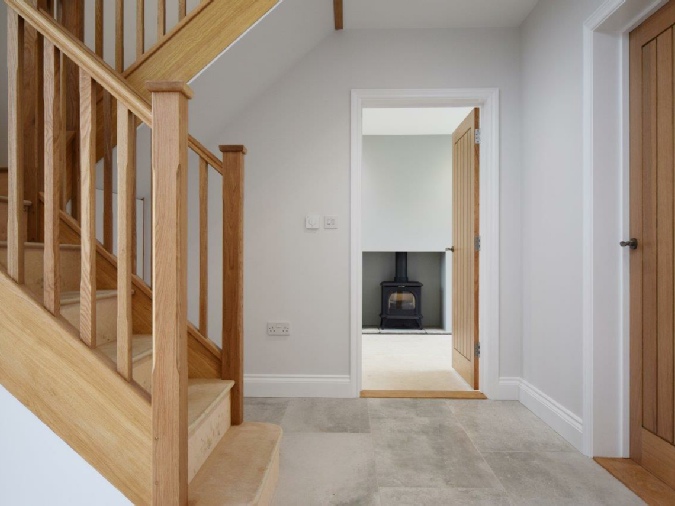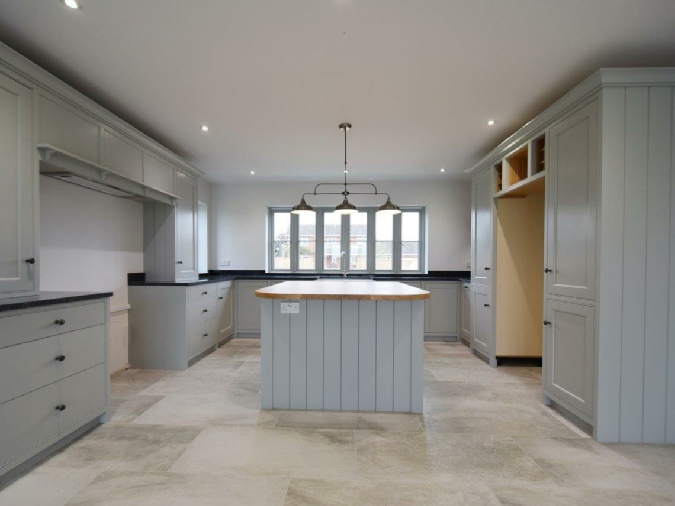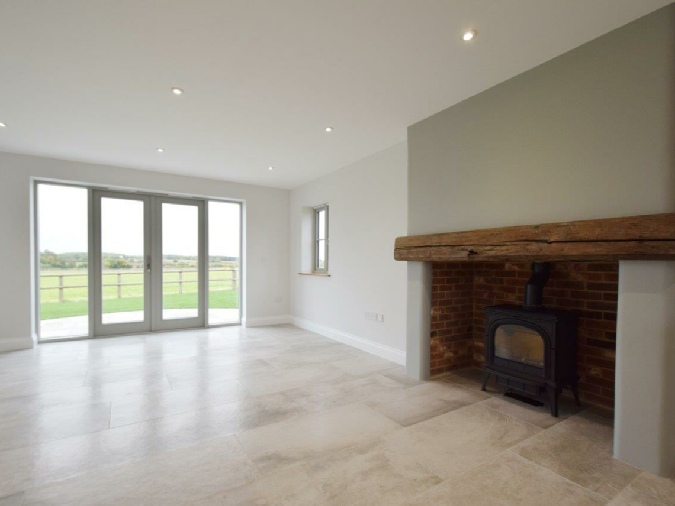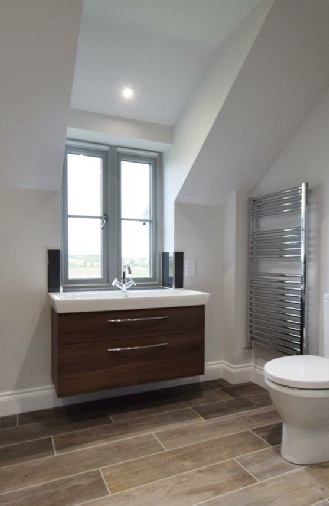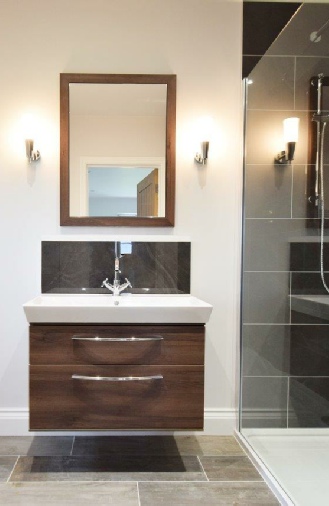Client SJ Hitchcock Ltd
Dates Completed September 2017
Following the purchase of
the site by SJ Hitchcock Ltd, Hitchcock Architects were asked to revise the approved
planning drawings (by Gorniak & McKechnie Architects and Designers).
to improve the internal layout - swapping the kitchen to overlook the driveway and,
living room to overlook the garden, as well as moving the master bedroom to overlook
the fantastic countryside views to the rear.
Hitchcock Architects submitted the outstanding
planning conditions, variation to the approved drawings, and Full Plans to building
control in less than 4 weeks.
Consent for a further 2 bay cartlodge was also submitted and approved.
Hayfield House, Ashfield Road, Norton, Suffolk


