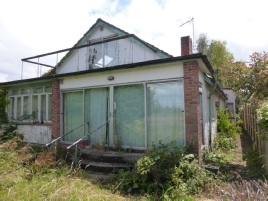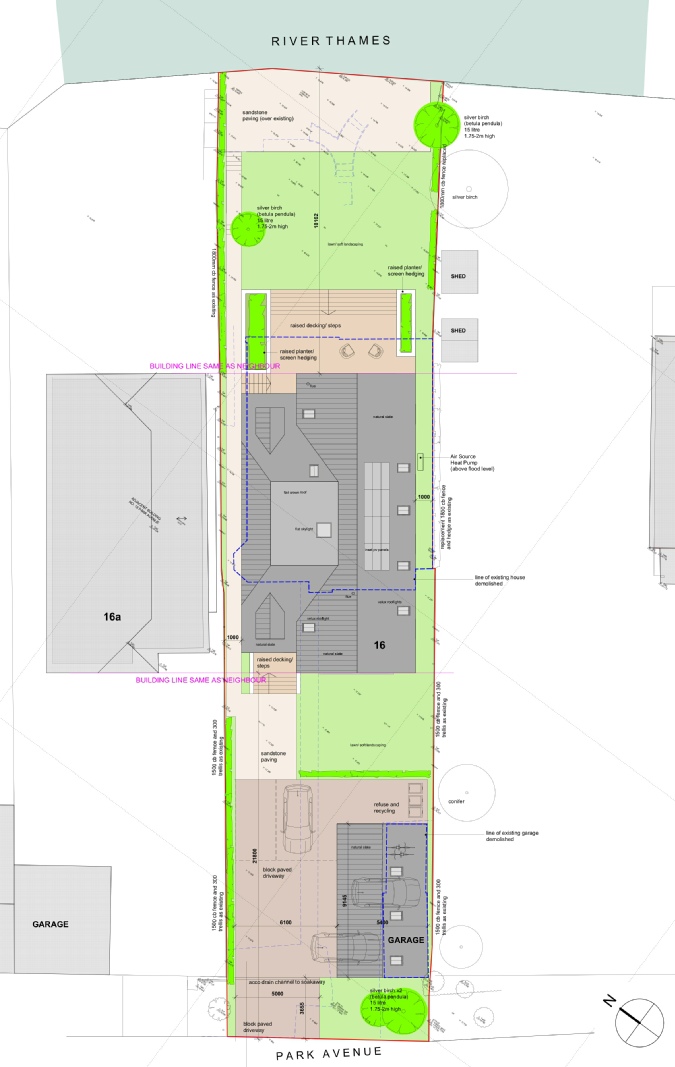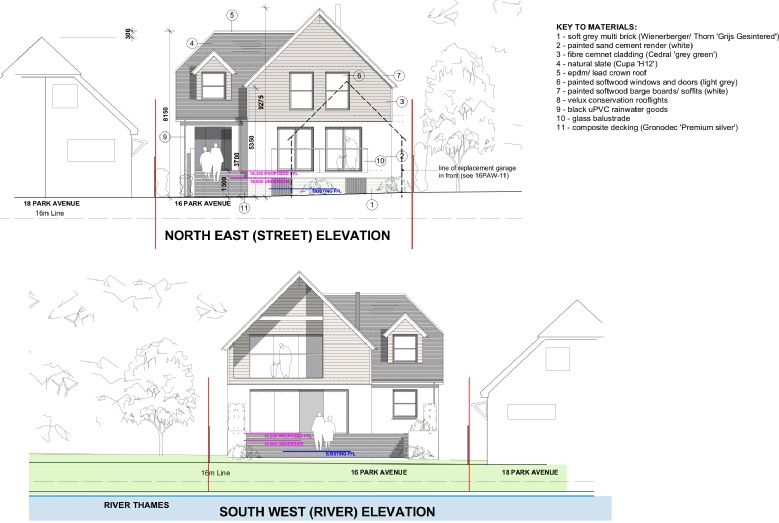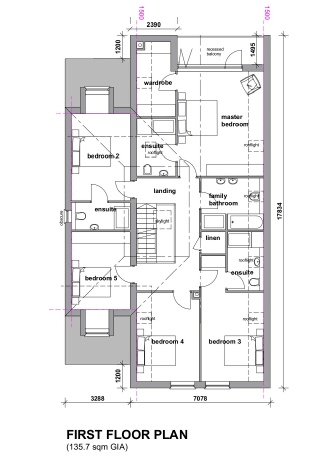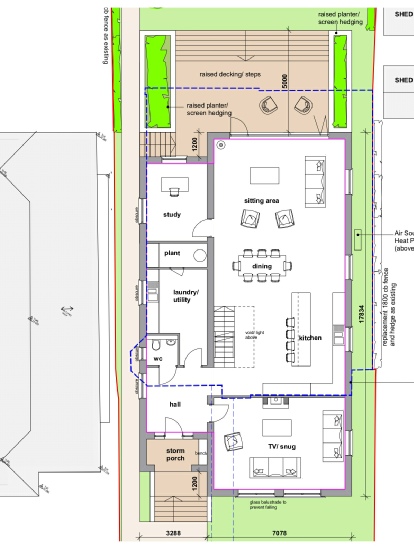
Client Private
Dates Planning submitted December 2022, Planning Approved October
2023
Replacement dwelling and garage following demolition of existing.
Hitchcock
Architects submitted a planning application for a ‘new england’ style replacement
dwelling and detached garage.
Using the levels provided by the flood risk consultant as a basis we developed a scheme to maximise the developable area whilst respecting the neighbouring properties.
Accommodation is pushed within the roof space to provide a good sized family dwelling overlooking the River Thames. The master suite has a recessed balcony with views across to Windsor Castle in the distance!
A bat survey, energy calculation and carbon offset calculation all needed to be completed prior to approval.
Park Avenue, Wraysbury
