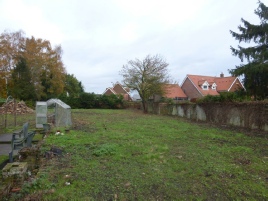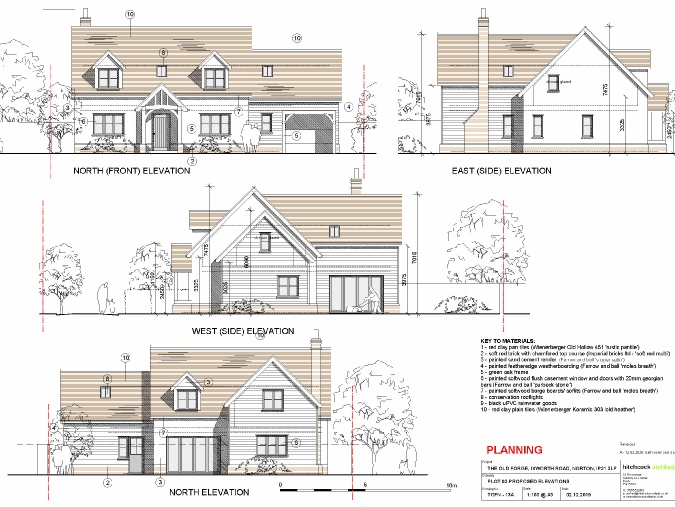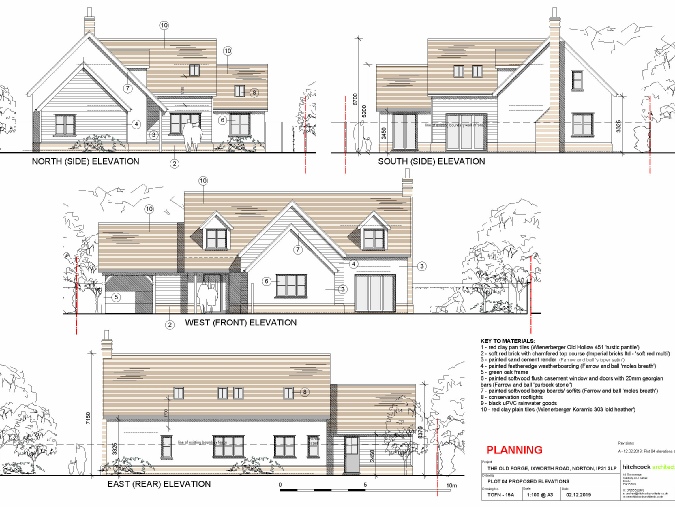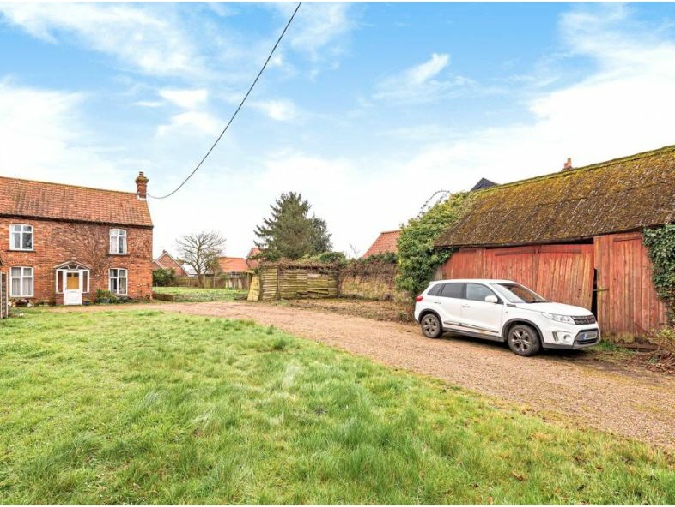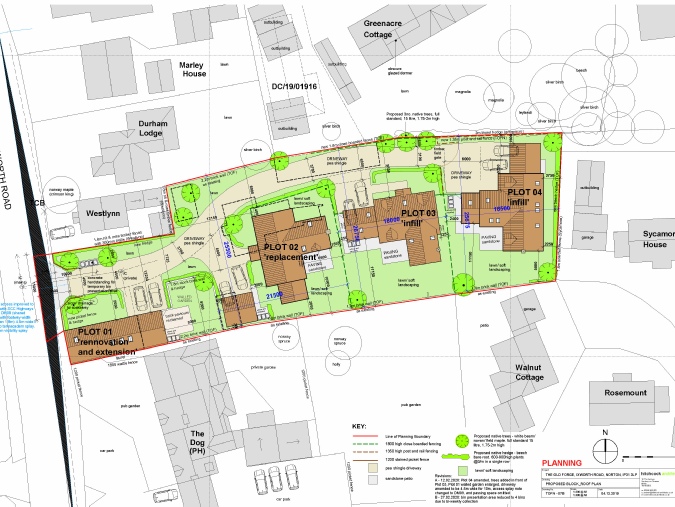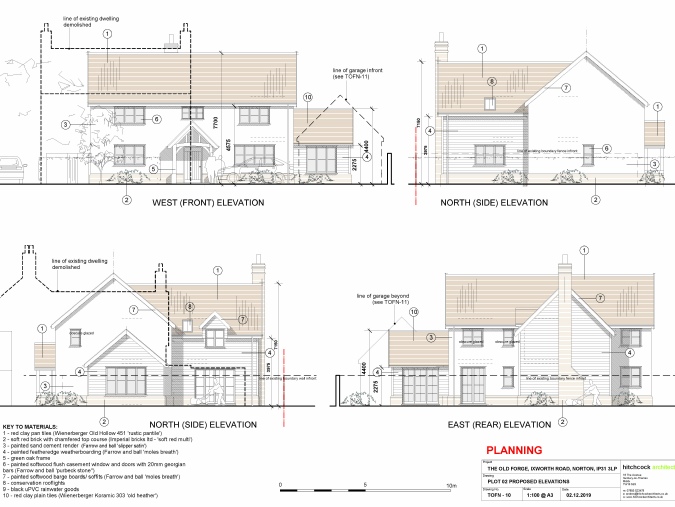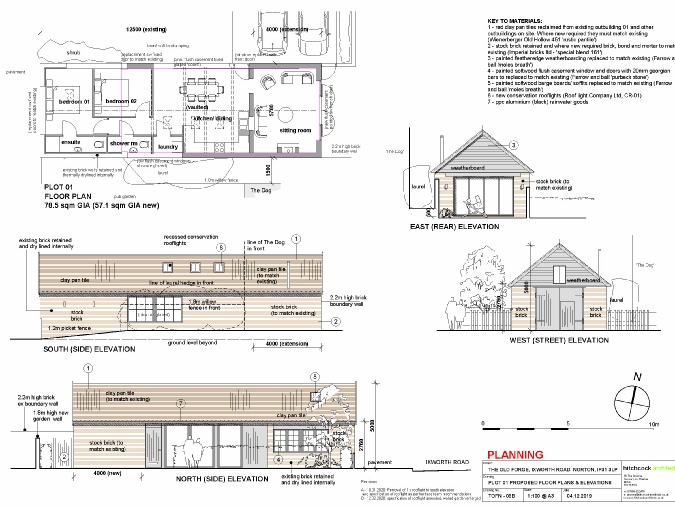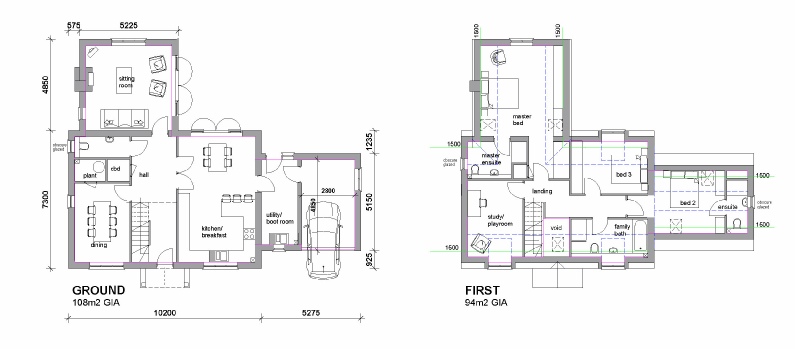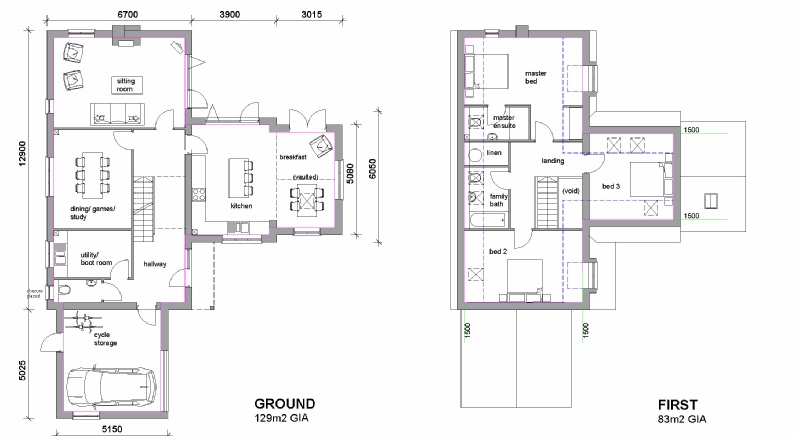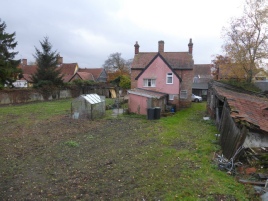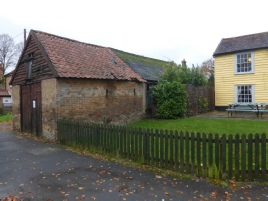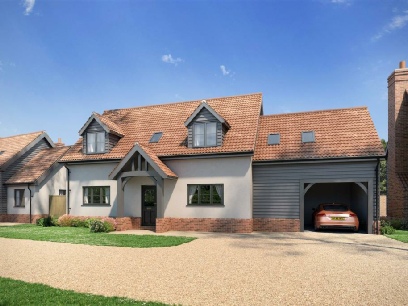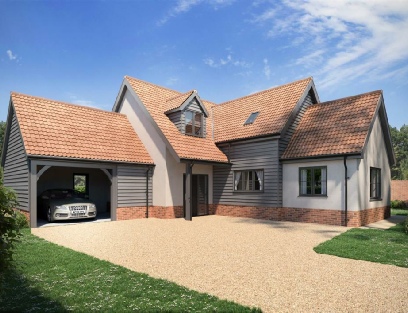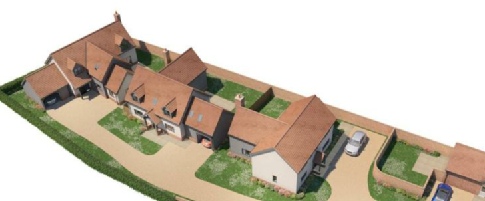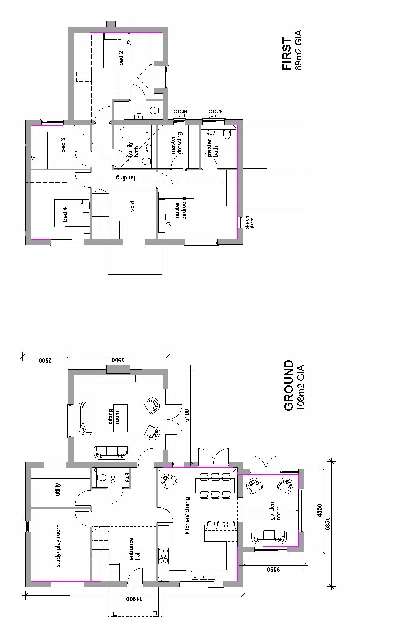
Client Hitchcock Architects Ltd
Dates Planning approved March 2020, Archaeology
conditions approved June 2020.
Planning application for the erection of 3no. dwellings and 1no. cartlodge (following demolition of existing dwelling and outbuildings). Conversion and extension of single storey outbuilding to form 1no. dwelling and alterations to vehicular access/driveway.
The redevelopment of this brownfield site in the centre of Norton will preserve and enhance the character of the listed building and streescene. After careful consideration it was decided to retain the original single storey outbuilding. Although dilapidated it adds character to the street and we believe is worthy of retention/ rebuilding like for like. Keeping this will enclose and protect views of the listed building ‘The Dog’ pub.
The replacement dwelling remains orientated north/south to address the street frontage, and has been moved slightly further away from Westlynn to allow and access driveway to the plots beyond. The scale of the new dwellings are comparable with existing/ other dwellings behind the site.
Given the village centre location and proximity to the listed building the dwellings have been carefully and sensitively designed. We are proposing an appropriate mix of traditional materials with horizontal weather boarding, painted render, with soft red brickwork plinths, clay pantiles/ plain tiles. Fenestration will be purpose made timber casements.
The Old Forge, Norton, Suffolk
