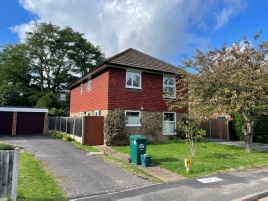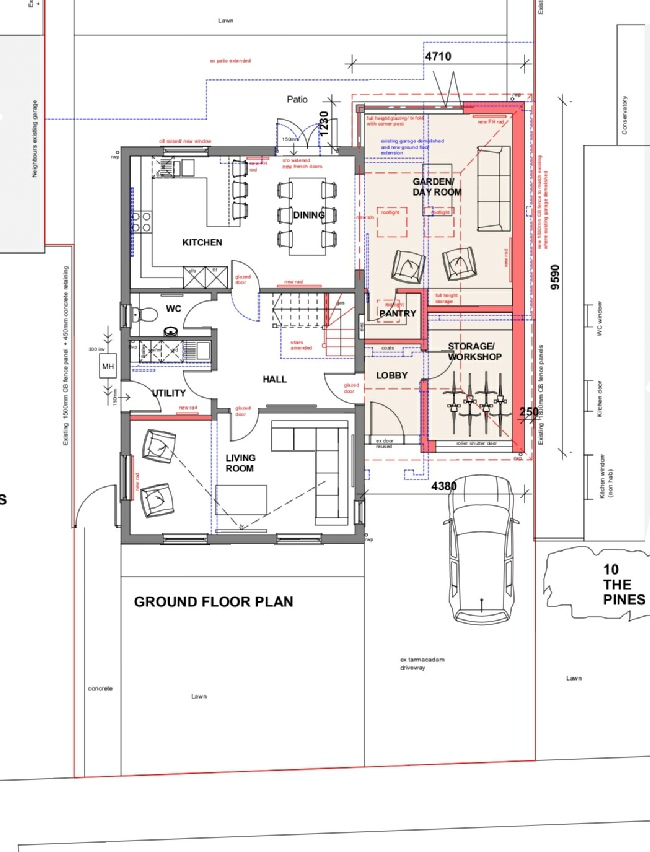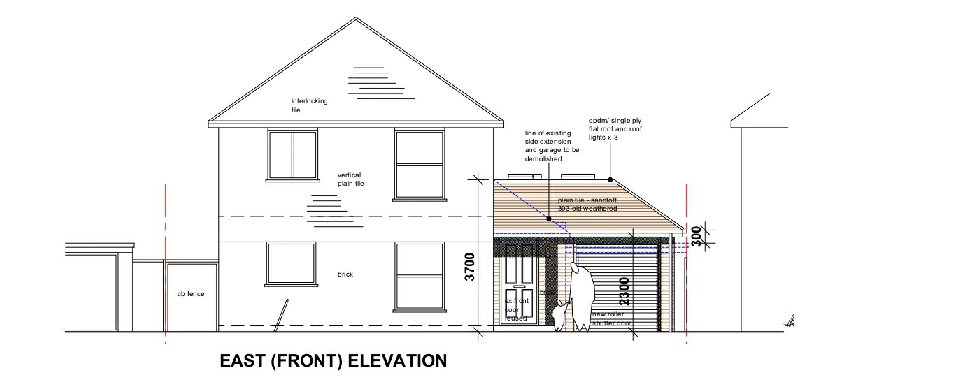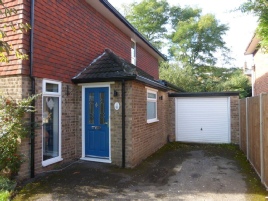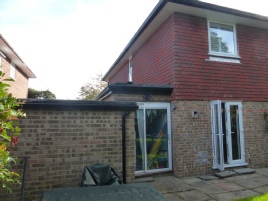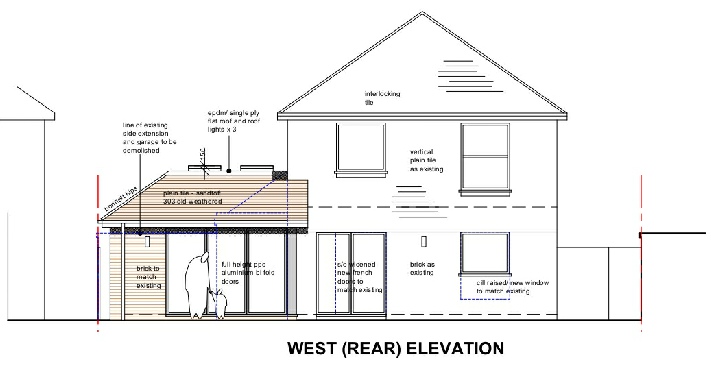Client Private
Dates Measured survey and feasibility options November 2022.
Hitchcock Architects were asked to look at options for an internal reconfiguration
to relocate the kitchen to the rear of the property. The brief evolved and we decided
to remove the existing garage and side extension and replace it with a new single
storey extension. This will provide a large family room overlooking the garden with
corner glazing, vaulted roof and rooflights whilst still providing storage for bikes
etc.
The Pines, Lower Sunbury
